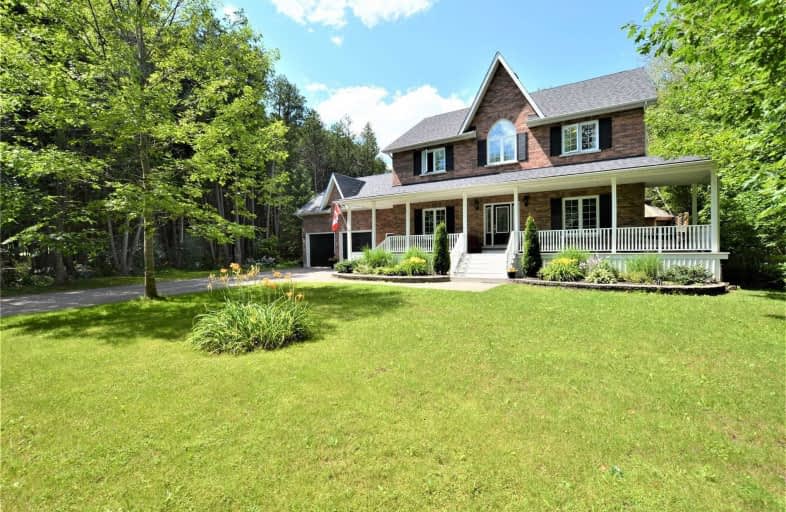Sold on Aug 25, 2021
Note: Property is not currently for sale or for rent.

-
Type: Detached
-
Style: 2-Storey
-
Size: 2500 sqft
-
Lot Size: 100 x 250 Feet
-
Age: 16-30 years
-
Taxes: $4,248 per year
-
Days on Site: 33 Days
-
Added: Jul 23, 2021 (1 month on market)
-
Updated:
-
Last Checked: 1 month ago
-
MLS®#: S5318470
-
Listed By: Freedom realty inc., brokerage
Desireable Marchmont 5 Min N Of Orillia . This 4 Bedroom All Brick 2 Storey Home With High Ceilings. Private Lot Has Inground Salt Water Pool , Screened Gazebo & Terraced Decking, Gas Bbq & 7 Seater Hot Tub. Huge 2 Bay Garage Includes Workshop With Storage & Drive-Thru Garage Door. Kitchen With Granite Counters & Breakfast Counter & Built In Desk . Kitchen Eating Area Overlooks Deck & Pool. Main Fl Laundry & Powder Rm Off Kitchen Liv Rm Has Gas Fireplace.
Extras
Main Bdrm 4 Piece Ensuite (Walk-In Shower). . 4 Piece Children's Washroom Basement Is Another Spot To Entertain With Games Room, Gas Fireplace, & Exercise Rm. Water Heater Is Owned. Emergency Back-Up Generator Outlet & Panel. Include Appl
Property Details
Facts for 1876 Marchmont Road, Severn
Status
Days on Market: 33
Last Status: Sold
Sold Date: Aug 25, 2021
Closed Date: Oct 28, 2021
Expiry Date: Oct 21, 2021
Sold Price: $1,150,000
Unavailable Date: Aug 25, 2021
Input Date: Jul 23, 2021
Property
Status: Sale
Property Type: Detached
Style: 2-Storey
Size (sq ft): 2500
Age: 16-30
Area: Severn
Community: Rural Severn
Availability Date: Tba 30 To 60
Inside
Bedrooms: 4
Bathrooms: 3
Kitchens: 1
Rooms: 6
Den/Family Room: No
Air Conditioning: Central Air
Fireplace: Yes
Laundry Level: Main
Central Vacuum: Y
Washrooms: 3
Utilities
Electricity: Yes
Gas: Yes
Building
Basement: Finished
Heat Type: Forced Air
Heat Source: Gas
Exterior: Brick
UFFI: No
Water Supply: Well
Special Designation: Unknown
Parking
Driveway: Private
Garage Spaces: 2
Garage Type: Attached
Covered Parking Spaces: 4
Total Parking Spaces: 6
Fees
Tax Year: 2021
Tax Legal Description: Pt Lt 2 Con 1 North Orillia Pt 2 51R31790; Severn
Taxes: $4,248
Highlights
Feature: School
Feature: Wooded/Treed
Land
Cross Street: Wainman Line And Mar
Municipality District: Severn
Fronting On: North
Pool: Inground
Sewer: Septic
Lot Depth: 250 Feet
Lot Frontage: 100 Feet
Zoning: R1
Additional Media
- Virtual Tour: https://youtu.be/uiU8Maounxk
Rooms
Room details for 1876 Marchmont Road, Severn
| Type | Dimensions | Description |
|---|---|---|
| Kitchen Main | 4.27 x 4.70 | |
| Breakfast Main | 3.43 x 4.07 | |
| Living Main | 4.06 x 6.10 | |
| Dining Main | 3.76 x 4.65 | |
| Laundry Main | 2.69 x 3.66 | |
| Exercise Bsmt | 4.47 x 5.94 | |
| Master 2nd | 3.66 x 5.34 | |
| 2nd Br 2nd | 3.50 x 4.67 | |
| 3rd Br 2nd | 3.65 x 4.27 | |
| 4th Br 2nd | 2.97 x 4.06 | |
| Games Bsmt | 4.01 x 4.72 | |
| Rec Bsmt | 4.57 x 6.40 |

| XXXXXXXX | XXX XX, XXXX |
XXXX XXX XXXX |
$X,XXX,XXX |
| XXX XX, XXXX |
XXXXXX XXX XXXX |
$X,XXX,XXX | |
| XXXXXXXX | XXX XX, XXXX |
XXXX XXX XXXX |
$XXX,XXX |
| XXX XX, XXXX |
XXXXXX XXX XXXX |
$XXX,XXX |
| XXXXXXXX XXXX | XXX XX, XXXX | $1,150,000 XXX XXXX |
| XXXXXXXX XXXXXX | XXX XX, XXXX | $1,199,000 XXX XXXX |
| XXXXXXXX XXXX | XXX XX, XXXX | $765,000 XXX XXXX |
| XXXXXXXX XXXXXX | XXX XX, XXXX | $785,000 XXX XXXX |

ÉÉC Samuel-de-Champlain
Elementary: CatholicWarminster Elementary School
Elementary: PublicMarchmont Public School
Elementary: PublicOrchard Park Elementary School
Elementary: PublicHarriett Todd Public School
Elementary: PublicNotre Dame Catholic School
Elementary: CatholicOrillia Campus
Secondary: PublicSt Joseph's Separate School
Secondary: CatholicPatrick Fogarty Secondary School
Secondary: CatholicTwin Lakes Secondary School
Secondary: PublicOrillia Secondary School
Secondary: PublicEastview Secondary School
Secondary: Public
