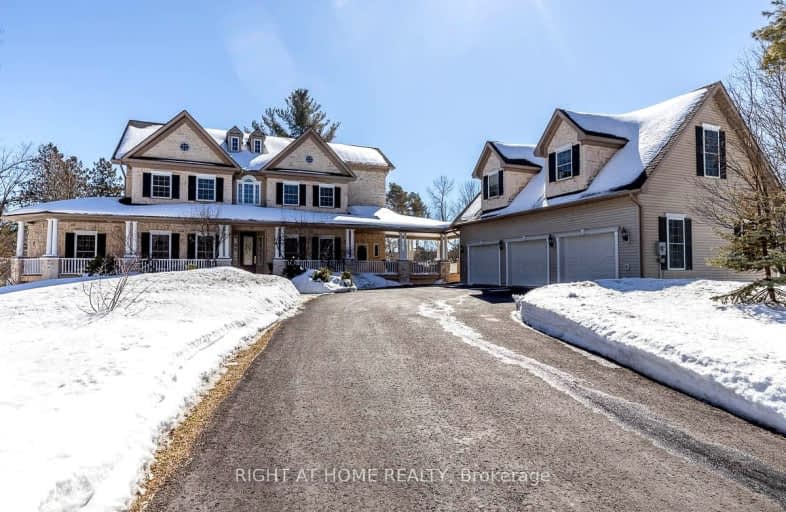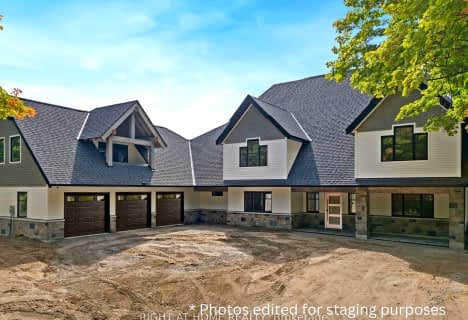
Car-Dependent
- Almost all errands require a car.
Somewhat Bikeable
- Almost all errands require a car.

ÉÉC Samuel-de-Champlain
Elementary: CatholicWarminster Elementary School
Elementary: PublicMarchmont Public School
Elementary: PublicOrchard Park Elementary School
Elementary: PublicHarriett Todd Public School
Elementary: PublicNotre Dame Catholic School
Elementary: CatholicOrillia Campus
Secondary: PublicSt Joseph's Separate School
Secondary: CatholicPatrick Fogarty Secondary School
Secondary: CatholicTwin Lakes Secondary School
Secondary: PublicOrillia Secondary School
Secondary: PublicEastview Secondary School
Secondary: Public-
Odas Park
4.23km -
Clayt French Park
114 Atlantis Dr, Orillia ON 5.02km -
West Ridge Park
Orillia ON 5.51km
-
RBC Royal Bank
3205 Monarch Dr (at West Ridge Blvd), Orillia ON L3V 7Z4 5.46km -
TD Bank Financial Group
3300 Monarch Dr, Orillia ON L3V 8A2 5.48km -
TD Bank Financial Group
3300 Monarch Dr, Orillia ON L3V 8A2 5.48km
- 4 bath
- 6 bed
- 5000 sqft
3588 Line 13 North, Oro Medonte, Ontario • L0K 1E0 • Rural Oro-Medonte


