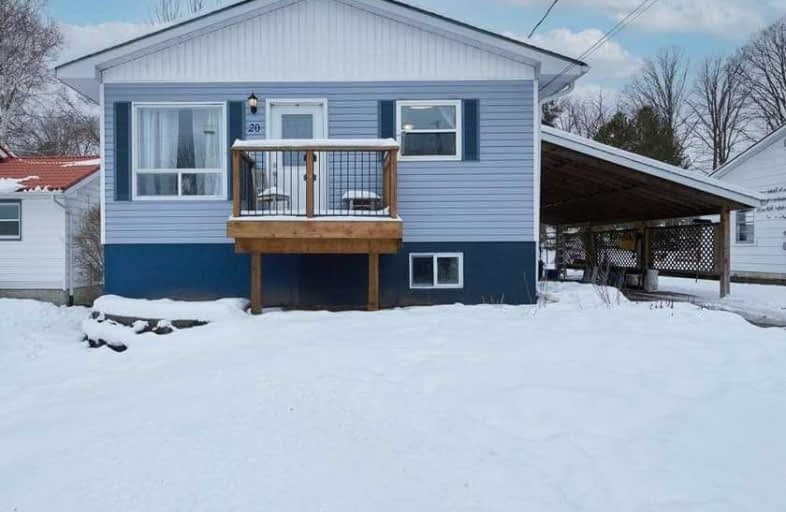Note: Property is not currently for sale or for rent.

-
Type: Detached
-
Style: Bungalow-Raised
-
Lot Size: 58.73 x 185.46 Feet
-
Age: No Data
-
Taxes: $1,876 per year
-
Days on Site: 5 Days
-
Added: Jan 14, 2021 (5 days on market)
-
Updated:
-
Last Checked: 1 month ago
-
MLS®#: S5084114
-
Listed By: The nook realty inc., brokerage
Beautiful In Town Raised Bungalow On Oversized Lot! Sun Drenched Open Concept Main Feat Hardwd Flrs, Gas Fireplace & Reno'd 5 Pc Bath. Lrg Eat In Kitchen Has S/S Appliances & Bonus B/I Pantry W Breakfast Nook. Finished Bsmt W Spacious Rec Room, 3 Pc Bath, 4th Bedroom, All New Windows & Tons Of Storage. Enjoy Your Massive Backyard W Above Ground Pool, Large Deck & New Bbq! Backyard Also Has Cedar Gazebo, Shed & Bonus Observatory W Retractable Roof!
Extras
Many In Town Amenities. Easy Access To Hwy 400, Mins To Ski Hills & Short Drive To Barrie, Orillia & Midland. 1.15Hr To Toronto. Absolutely Everything You Need In This Well Maintained Home. Roof '19, Bsmt Windows '20, Deck Extension '20
Property Details
Facts for 20 John Street, Severn
Status
Days on Market: 5
Last Status: Sold
Sold Date: Jan 19, 2021
Closed Date: Feb 25, 2021
Expiry Date: Apr 14, 2021
Sold Price: $522,500
Unavailable Date: Jan 19, 2021
Input Date: Jan 14, 2021
Prior LSC: Extended (by changing the expiry date)
Property
Status: Sale
Property Type: Detached
Style: Bungalow-Raised
Area: Severn
Community: Coldwater
Availability Date: Flexible
Inside
Bedrooms: 3
Bedrooms Plus: 1
Bathrooms: 2
Kitchens: 1
Rooms: 5
Den/Family Room: No
Air Conditioning: Central Air
Fireplace: Yes
Washrooms: 2
Building
Basement: Finished
Heat Type: Forced Air
Heat Source: Gas
Exterior: Vinyl Siding
Water Supply: Municipal
Special Designation: Unknown
Parking
Driveway: Private
Garage Type: Carport
Covered Parking Spaces: 5
Total Parking Spaces: 5
Fees
Tax Year: 2020
Tax Legal Description: Lt 18 W/S John St Blk B Pl 390 Medonte; Severn
Taxes: $1,876
Land
Cross Street: John St/Gray St
Municipality District: Severn
Fronting On: West
Pool: Abv Grnd
Sewer: Sewers
Lot Depth: 185.46 Feet
Lot Frontage: 58.73 Feet
Additional Media
- Virtual Tour: https://homeshots.hd.pics/20-John-St/idx
Rooms
Room details for 20 John Street, Severn
| Type | Dimensions | Description |
|---|---|---|
| Kitchen Main | 4.30 x 5.95 | |
| Living Main | 3.80 x 4.58 | |
| Master Main | 2.95 x 3.11 | |
| 2nd Br Main | 2.63 x 4.03 | |
| 3rd Br Main | 3.39 x 2.63 | |
| Rec Bsmt | 6.62 x 6.03 | |
| 4th Br Bsmt | 3.25 x 5.66 |
| XXXXXXXX | XXX XX, XXXX |
XXXX XXX XXXX |
$XXX,XXX |
| XXX XX, XXXX |
XXXXXX XXX XXXX |
$XXX,XXX | |
| XXXXXXXX | XXX XX, XXXX |
XXXXXXX XXX XXXX |
|
| XXX XX, XXXX |
XXXXXX XXX XXXX |
$XXX,XXX |
| XXXXXXXX XXXX | XXX XX, XXXX | $522,500 XXX XXXX |
| XXXXXXXX XXXXXX | XXX XX, XXXX | $499,900 XXX XXXX |
| XXXXXXXX XXXXXXX | XXX XX, XXXX | XXX XXXX |
| XXXXXXXX XXXXXX | XXX XX, XXXX | $549,900 XXX XXXX |

Hillsdale Elementary School
Elementary: PublicWarminster Elementary School
Elementary: PublicSt Antoine Daniel Catholic School
Elementary: CatholicColdwater Public School
Elementary: PublicMarchmont Public School
Elementary: PublicTay Shores Public School
Elementary: PublicNorth Simcoe Campus
Secondary: PublicOrillia Campus
Secondary: PublicPatrick Fogarty Secondary School
Secondary: CatholicTwin Lakes Secondary School
Secondary: PublicSt Theresa's Separate School
Secondary: CatholicOrillia Secondary School
Secondary: Public

