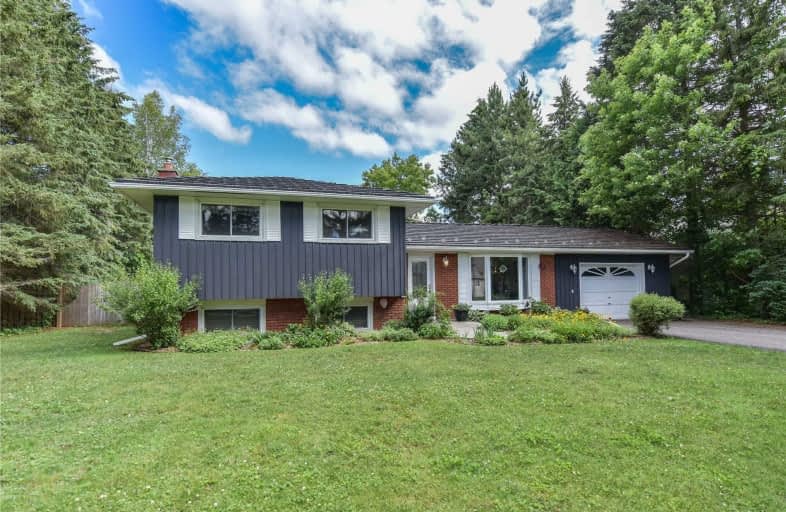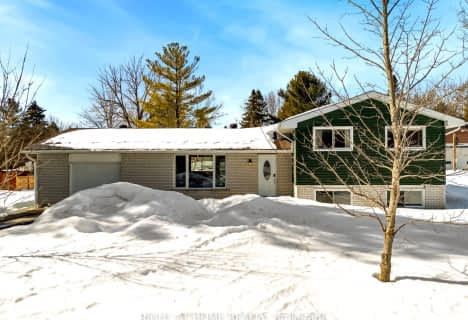Sold on Jul 09, 2021
Note: Property is not currently for sale or for rent.

-
Type: Detached
-
Style: Sidesplit 3
-
Size: 1100 sqft
-
Lot Size: 100 x 150 Feet
-
Age: No Data
-
Taxes: $2,369 per year
-
Days on Site: 7 Days
-
Added: Jul 02, 2021 (1 week on market)
-
Updated:
-
Last Checked: 1 month ago
-
MLS®#: S5293277
-
Listed By: Re/max orillia realty (1996) ltd., brokerage
Dreaming Of A Home With An Outstanding Location, Curb Appeal, Superior Maintenance Not Far From Major Shopping ? Stop Right Here. In The Heart Of Marchmont ( Minutes West Of Orillia);Stamped Concrete Walkway, Perennial Gardens, Paved Double Drive- New Flooring (2017), Freshly Painted; Kitchen Overlooks Fully Fenced Backyard: 3 Bedroom/Large Upper Bath Sep. Shower/Tub. Finished Recroom / Gas Fp - Sep Walk Up To Backyard
Extras
Furnace & A/C (2019); Steel Roof (Nov 2008-Transferrable Warranty); 200 Amp Service (Oct. 2018) 8 X 10 Shed (2016) New Bath In Basement (2019) Uv & Filter (April 2021) Updated Eavestroughs.
Property Details
Facts for 2021 Marchmont Road, Severn
Status
Days on Market: 7
Last Status: Sold
Sold Date: Jul 09, 2021
Closed Date: Sep 09, 2021
Expiry Date: Oct 03, 2021
Sold Price: $775,000
Unavailable Date: Jul 09, 2021
Input Date: Jul 02, 2021
Prior LSC: Sold
Property
Status: Sale
Property Type: Detached
Style: Sidesplit 3
Size (sq ft): 1100
Area: Severn
Community: Marchmont
Inside
Bedrooms: 3
Bathrooms: 2
Kitchens: 1
Rooms: 10
Den/Family Room: No
Air Conditioning: Central Air
Fireplace: Yes
Laundry Level: Lower
Washrooms: 2
Building
Basement: Finished
Basement 2: Sep Entrance
Heat Type: Forced Air
Heat Source: Gas
Exterior: Board/Batten
Exterior: Brick Front
Water Supply: Well
Special Designation: Unknown
Parking
Driveway: Pvt Double
Garage Spaces: 1
Garage Type: Attached
Covered Parking Spaces: 4
Total Parking Spaces: 5
Fees
Tax Year: 2020
Tax Legal Description: Pt Lt 7 Pl 74, Pt 17 51R872; Severn
Taxes: $2,369
Land
Cross Street: Marchmont Road / Tow
Municipality District: Severn
Fronting On: South
Pool: None
Sewer: Septic
Lot Depth: 150 Feet
Lot Frontage: 100 Feet
Additional Media
- Virtual Tour: https://video214.com/play/Fp4okqnPNmQNa31WEZE7pg/s/dark
Rooms
Room details for 2021 Marchmont Road, Severn
| Type | Dimensions | Description |
|---|---|---|
| Living Main | 3.71 x 5.72 | Laminate |
| Dining Main | 3.33 x 2.64 | |
| Kitchen Main | 3.17 x 3.66 | |
| Bathroom 2nd | - | 4 Pc Bath |
| Master 2nd | 4.09 x 3.23 | |
| Br 2nd | 4.04 x 2.95 | |
| Br 2nd | 2.97 x 2.92 | |
| Rec Lower | 4.04 x 5.99 | |
| Laundry Lower | 4.06 x 4.44 | |
| Bathroom Lower | - | 2 Pc Bath |
| XXXXXXXX | XXX XX, XXXX |
XXXX XXX XXXX |
$XXX,XXX |
| XXX XX, XXXX |
XXXXXX XXX XXXX |
$XXX,XXX |
| XXXXXXXX XXXX | XXX XX, XXXX | $775,000 XXX XXXX |
| XXXXXXXX XXXXXX | XXX XX, XXXX | $679,900 XXX XXXX |

ÉÉC Samuel-de-Champlain
Elementary: CatholicWarminster Elementary School
Elementary: PublicMarchmont Public School
Elementary: PublicOrchard Park Elementary School
Elementary: PublicHarriett Todd Public School
Elementary: PublicNotre Dame Catholic School
Elementary: CatholicOrillia Campus
Secondary: PublicSt Joseph's Separate School
Secondary: CatholicPatrick Fogarty Secondary School
Secondary: CatholicTwin Lakes Secondary School
Secondary: PublicOrillia Secondary School
Secondary: PublicEastview Secondary School
Secondary: Public- 2 bath
- 3 bed
- 1100 sqft
4006 Line 13 North, Oro Medonte, Ontario • L0K 1E0 • Warminister



