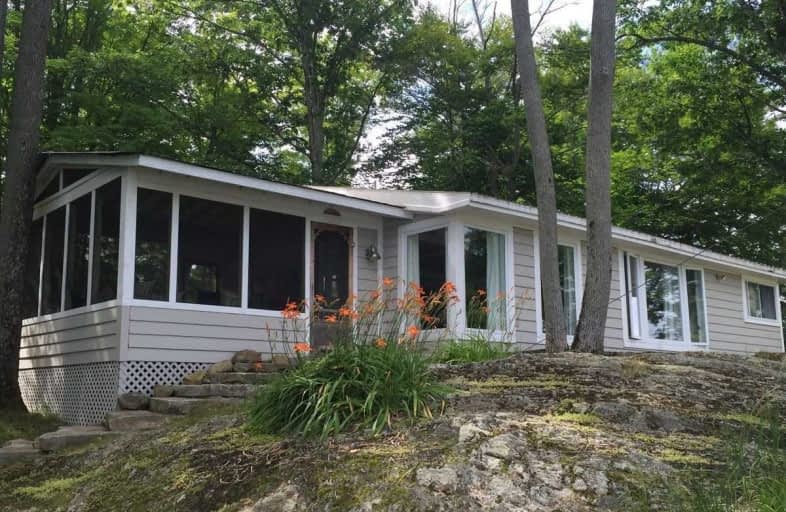Sold on Aug 30, 2019
Note: Property is not currently for sale or for rent.

-
Type: Cottage
-
Style: Bungalow
-
Size: 1100 sqft
-
Lot Size: 1.46 x 0 Acres
-
Age: 16-30 years
-
Taxes: $2,500 per year
-
Days on Site: 119 Days
-
Added: Sep 07, 2019 (3 months on market)
-
Updated:
-
Last Checked: 1 month ago
-
MLS®#: S4437585
-
Listed By: Fsbo real estate, inc., brokerage
New Price! Professionally Painted Exterior, Trim, And Deck Just Completed. Private Setting On This Water Access Only Island In The Desirable Gloucester Pool. Very Private 3 Bedroom Cottage On 1.5 Acres Has A Westerly Exposure Great For Sunsets & Drinks On The New Dock. Upgrades & Renovations: Septic System, Electrical, Lighting, Fireplace, S/S Appliances, Storage Shed With Laundry.
Extras
For More Information About This Listing, Please Click The "View Listing On Realtor Website" Link, Or The "Brochure" Button Below. If You Are On The Realtor App, Please Click The "Multimedia" Button.
Property Details
Facts for 2061 Baddeley Island, Severn
Status
Days on Market: 119
Last Status: Sold
Sold Date: Aug 30, 2019
Closed Date: Sep 20, 2019
Expiry Date: Oct 31, 2019
Sold Price: $498,000
Unavailable Date: Aug 30, 2019
Input Date: May 03, 2019
Property
Status: Sale
Property Type: Cottage
Style: Bungalow
Size (sq ft): 1100
Age: 16-30
Area: Severn
Community: Rural Severn
Availability Date: Negotiable
Inside
Bedrooms: 3
Bathrooms: 1
Kitchens: 1
Rooms: 4
Den/Family Room: No
Air Conditioning: Window Unit
Fireplace: Yes
Laundry Level: Main
Central Vacuum: N
Washrooms: 1
Utilities
Electricity: Yes
Gas: No
Cable: Available
Telephone: No
Building
Basement: None
Heat Type: Other
Heat Source: Electric
Exterior: Metal/Side
Exterior: Wood
Elevator: N
Water Supply: Other
Physically Handicapped-Equipped: N
Special Designation: Unknown
Other Structures: Garden Shed
Retirement: N
Parking
Driveway: None
Garage Type: None
Fees
Tax Year: 2018
Tax Legal Description: Island 136 Plan 1124 Lot 2
Taxes: $2,500
Highlights
Feature: Clear View
Feature: Island
Feature: Lake Access
Feature: Waterfront
Feature: Wooded/Treed
Land
Cross Street: Hwy 400/Port Severn
Municipality District: Severn
Fronting On: North
Pool: None
Sewer: Septic
Lot Frontage: 1.46 Acres
Acres: .50-1.99
Waterfront: Direct
Water Body Name: Gloucester Pool
Water Body Type: Lake
Access To Property: Marina Docking
Access To Property: Water Only
Water Features: Dock
Water Features: Marina Services
Shoreline Exposure: N
Rooms
Room details for 2061 Baddeley Island, Severn
| Type | Dimensions | Description |
|---|---|---|
| Master Main | - | |
| 2nd Br Main | - | |
| 3rd Br Main | - | |
| Kitchen Main | - | Open Concept |
| Living Main | - | |
| Dining Main | - | |
| Laundry Main | - |
| XXXXXXXX | XXX XX, XXXX |
XXXX XXX XXXX |
$XXX,XXX |
| XXX XX, XXXX |
XXXXXX XXX XXXX |
$XXX,XXX | |
| XXXXXXXX | XXX XX, XXXX |
XXXXXXX XXX XXXX |
|
| XXX XX, XXXX |
XXXXXX XXX XXXX |
$XXX,XXX |
| XXXXXXXX XXXX | XXX XX, XXXX | $498,000 XXX XXXX |
| XXXXXXXX XXXXXX | XXX XX, XXXX | $544,900 XXX XXXX |
| XXXXXXXX XXXXXXX | XXX XX, XXXX | XXX XXXX |
| XXXXXXXX XXXXXX | XXX XX, XXXX | $469,900 XXX XXXX |

Honey Harbour Public School
Elementary: PublicSacred Heart School
Elementary: CatholicSt Antoine Daniel Catholic School
Elementary: CatholicColdwater Public School
Elementary: PublicHuron Park Public School
Elementary: PublicTay Shores Public School
Elementary: PublicGeorgian Bay District Secondary School
Secondary: PublicNorth Simcoe Campus
Secondary: PublicÉcole secondaire Le Caron
Secondary: PublicElmvale District High School
Secondary: PublicPatrick Fogarty Secondary School
Secondary: CatholicSt Theresa's Separate School
Secondary: Catholic

