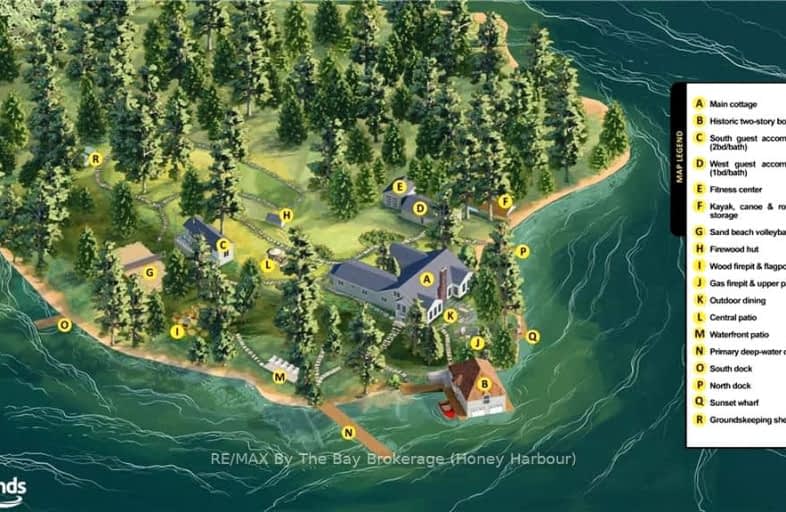Added 10 months ago

-
Type: Detached
-
Style: Bungaloft
-
Size: 2000 sqft
-
Lot Size: 793 x 186 Feet
-
Age: 51-99 years
-
Taxes: $8,379 per year
-
Days on Site: 251 Days
-
Added: Jul 05, 2024 (10 months ago)
-
Updated:
-
Last Checked: 2 months ago
-
MLS®#: S10894612
-
Listed By: Re/max by the bay brokerage (honey harbour)
Showcasing a harmonious fusion of old and new worlds, this breathtaking cottage is one of the best-kept secrets in the coveted Gloucester Pool! Nestled on an entire peninsula, this six-bedroom, four-bathroom property offers sweeping 270-degree water views that showcase dreamy sunrises and sunsets for you to admire daily.The main cottage, featured in an architectural magazine, is adorned with a sunbathed Muskoka room, a granite fireplace, soaring vaulted ceilings, and a handsome, separate dining room that leads to a perfectly designed Chef's kitchen. A gorgeous bathroom with modern touches serves two well-appointed bedrooms, while a stunning primary bedroom hosts a luxurious, modern ensuite.The custom historic boathouse is a must-see, evoking nostalgia since being meticulously restored to its former glory. It offers 786 square feet of comfortable space to relax with loved ones and admire glistening water views. The two beautifully appointed bunkies on the property are a sweet addition, providing charming accommodations for any extra guests. One hosts two bedrooms and a bathroom, while the other includes one bedroom and a bathroom. For fitness enthusiasts, a detached exercise studio provides a personal space for workouts. Outside, the possibilities for adventures are endless, from daily swims in the hard, sandy bottom cove to social gatherings on the terraced areas of the property. Engage in a game of volleyball or badminton on the professional-sized sand court, illuminated for evening play, or unwind by the flagstone firepit, perfect for roasting marshmallows under the stars. Unveil Muskoka's hidden gem, where meticulous curation meets historic allure, promising a life of luxury unlike any other.
Upcoming Open Houses
We do not have information on any open houses currently scheduled.
Schedule a Private Tour -
Contact Us
Property Details
Facts for 2105 DEER ISLAND, Severn
Property
Status: Sale
Property Type: Detached
Style: Bungaloft
Size (sq ft): 2000
Age: 51-99
Area: Severn
Community: Rural Severn
Availability Date: Flexible
Assessment Amount: $952,000
Assessment Year: 2024
Inside
Bedrooms: 3
Bathrooms: 2
Kitchens: 1
Rooms: 8
Den/Family Room: Yes
Air Conditioning: None
Fireplace: Yes
Central Vacuum: N
Washrooms: 2
Utilities
Electricity: Yes
Telephone: Yes
Building
Basement: Crawl Space
Basement 2: Unfinished
Heat Type: Baseboard
Heat Source: Other
Exterior: Wood
Elevator: N
Water Supply Type: Lake/River
Water Supply: Other
Special Designation: Unknown
Other Structures: Aux Residences
Retirement: N
Parking
Driveway: None
Garage Type: None
Fees
Tax Year: 2023
Tax Legal Description: PT Deer Island or Island 24 in Gloucester Pool Matchedash PT 1 &
Taxes: $8,379
Highlights
Feature: Island
Feature: Lake/Pond
Feature: Other
Feature: Waterfront
Feature: Wooded/Treed
Land
Cross Street: 5 minute boat ride f
Municipality District: Severn
Fronting On: West
Parcel Number: 740640059
Pool: None
Sewer: Septic
Lot Depth: 186 Feet
Lot Frontage: 793 Feet
Acres: 2-4.99
Zoning: SR-3
Waterfront: Direct
Water Body Name: Gloucester Pool
Water Body Type: Lake
Water Frontage: 241.7
Access To Property: Water Only
Easements Restrictions: Other
Water Features: Boathouse
Water Features: Dock
Shoreline: Rocky
Shoreline: Sandy
Shoreline Allowance: None
Shoreline Exposure: W
Waterfront Accessory: Wet Boathouse-Single
Additional Media
- Virtual Tour: https://www.youtube.com/watch?v=siTLdPwQU8w
Rooms
Room details for 2105 DEER ISLAND, Severn
| Type | Dimensions | Description |
|---|---|---|
| Living Main | 6.76 x 5.54 | |
| Dining Main | 3.51 x 5.87 | |
| Kitchen Main | 3.48 x 9.63 | |
| Bathroom Main | 3.40 x 2.51 | Ensuite Bath |
| Prim Bdrm Main | 4.90 x 5.41 | |
| Bathroom Main | 3.51 x 1.57 | Ensuite Bath |
| Br Main | 3.53 x 2.67 | |
| Br Main | 3.53 x 3.71 |

| S1089461 | Jul 05, 2024 |
Active For Sale |
$2,999,000 |
| S8126720 | Jul 05, 2024 |
Removed For Sale |
|
| Mar 06, 2024 |
Listed For Sale |
$3,700,000 | |
| S5901460 | Mar 05, 2024 |
Removed For Sale |
|
| Mar 27, 2023 |
Listed For Sale |
$3,900,000 | |
| S5680623 | Oct 31, 2022 |
Inactive For Sale |
|
| Jun 24, 2022 |
Listed For Sale |
$4,899,000 |
| S1089461 Active | Jul 05, 2024 | $2,999,000 For Sale |
| S8126720 Removed | Jul 05, 2024 | For Sale |
| S8126720 Listed | Mar 06, 2024 | $3,700,000 For Sale |
| S5901460 Removed | Mar 05, 2024 | For Sale |
| S5901460 Listed | Mar 27, 2023 | $3,900,000 For Sale |
| S5680623 Inactive | Oct 31, 2022 | For Sale |
| S5680623 Listed | Jun 24, 2022 | $4,899,000 For Sale |
Car-Dependent
- Almost all errands require a car.

École élémentaire publique L'Héritage
Elementary: PublicChar-Lan Intermediate School
Elementary: PublicSt Peter's School
Elementary: CatholicHoly Trinity Catholic Elementary School
Elementary: CatholicÉcole élémentaire catholique de l'Ange-Gardien
Elementary: CatholicWilliamstown Public School
Elementary: PublicÉcole secondaire publique L'Héritage
Secondary: PublicCharlottenburgh and Lancaster District High School
Secondary: PublicSt Lawrence Secondary School
Secondary: PublicÉcole secondaire catholique La Citadelle
Secondary: CatholicHoly Trinity Catholic Secondary School
Secondary: CatholicCornwall Collegiate and Vocational School
Secondary: Public
