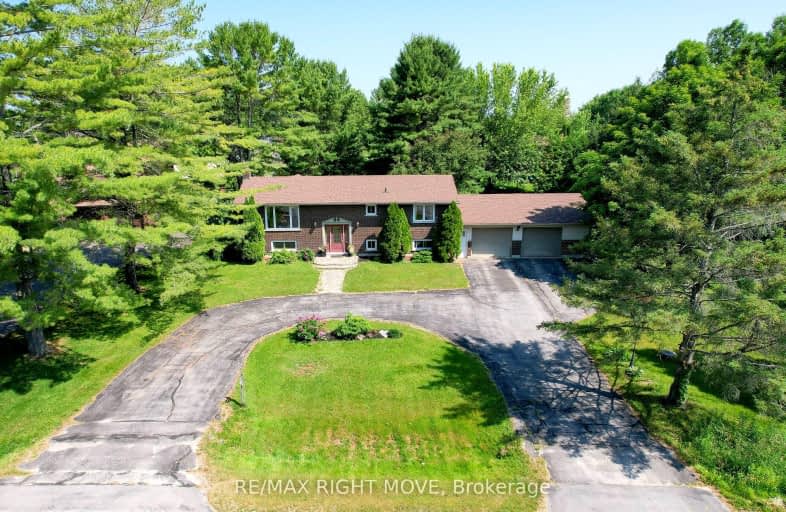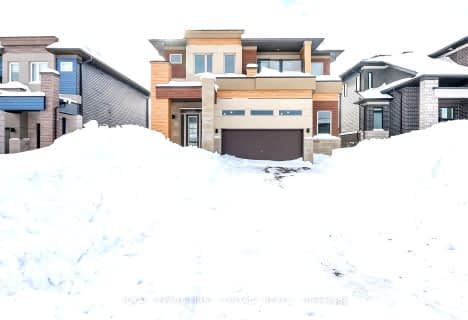Car-Dependent
- Almost all errands require a car.
0
/100
Somewhat Bikeable
- Most errands require a car.
27
/100

ÉÉC Samuel-de-Champlain
Elementary: Catholic
6.79 km
Couchiching Heights Public School
Elementary: Public
5.06 km
Severn Shores Public School
Elementary: Public
3.72 km
Monsignor Lee Separate School
Elementary: Catholic
6.15 km
Orchard Park Elementary School
Elementary: Public
6.17 km
Lions Oval Public School
Elementary: Public
6.72 km
Orillia Campus
Secondary: Public
7.12 km
Gravenhurst High School
Secondary: Public
27.59 km
Sutton District High School
Secondary: Public
40.88 km
Patrick Fogarty Secondary School
Secondary: Catholic
5.57 km
Twin Lakes Secondary School
Secondary: Public
8.95 km
Orillia Secondary School
Secondary: Public
7.03 km
-
Couchiching Beach Park
Terry Fox Cir, Orillia ON 6.05km -
Centennial Park
Orillia ON 6.48km -
Veterans Memorial Park
Orillia ON 6.64km
-
Scotiabank
5884 Rama Rd, Orillia ON L3V 6H6 4.33km -
CIBC
394 Laclie St, Orillia ON L3V 4P5 5.45km -
RBC Royal Bank
40 Peter St S, Orillia ON L3V 5A9 6.99km






