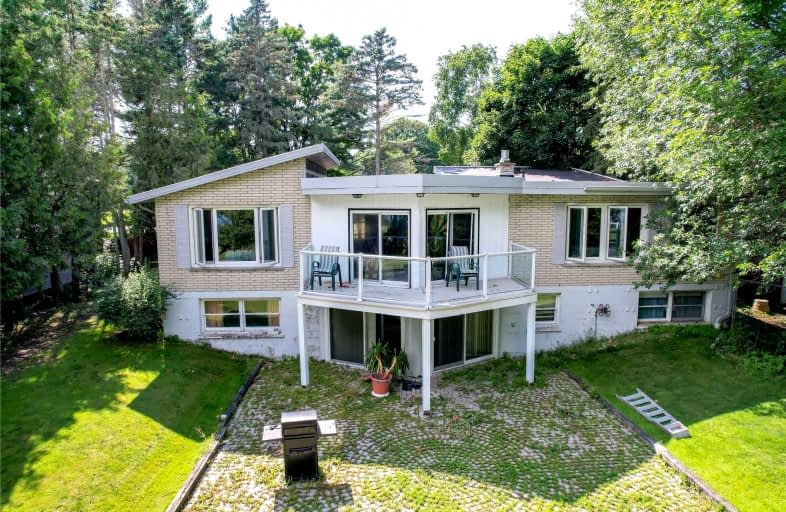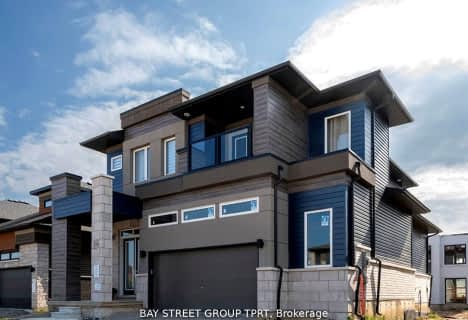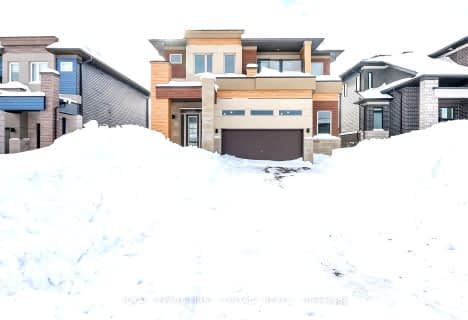
St Bernard's Separate School
Elementary: Catholic
7.68 km
Couchiching Heights Public School
Elementary: Public
5.25 km
Severn Shores Public School
Elementary: Public
3.59 km
Monsignor Lee Separate School
Elementary: Catholic
6.32 km
Orchard Park Elementary School
Elementary: Public
6.35 km
Lions Oval Public School
Elementary: Public
6.89 km
Orillia Campus
Secondary: Public
7.28 km
Gravenhurst High School
Secondary: Public
27.46 km
Sutton District High School
Secondary: Public
40.98 km
Patrick Fogarty Secondary School
Secondary: Catholic
5.76 km
Twin Lakes Secondary School
Secondary: Public
9.12 km
Orillia Secondary School
Secondary: Public
7.21 km








