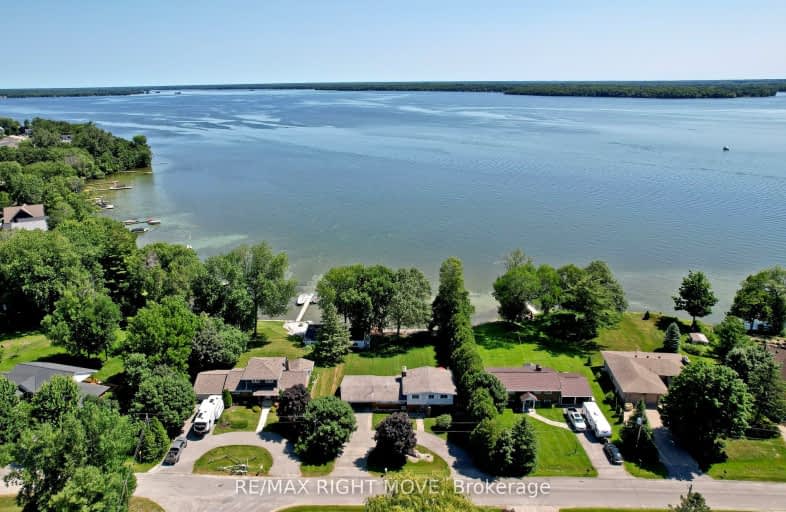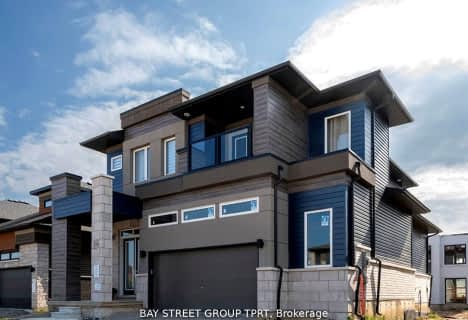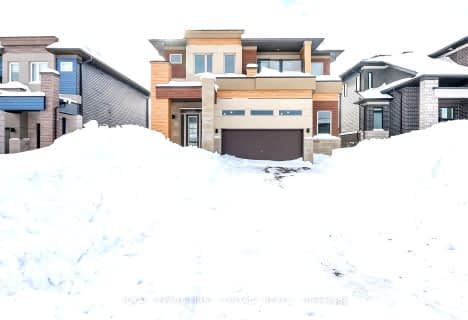Car-Dependent
- Almost all errands require a car.
0
/100
Somewhat Bikeable
- Most errands require a car.
27
/100

St Bernard's Separate School
Elementary: Catholic
7.75 km
Couchiching Heights Public School
Elementary: Public
5.29 km
Severn Shores Public School
Elementary: Public
3.52 km
Monsignor Lee Separate School
Elementary: Catholic
6.37 km
Orchard Park Elementary School
Elementary: Public
6.39 km
Lions Oval Public School
Elementary: Public
6.94 km
Orillia Campus
Secondary: Public
7.33 km
Gravenhurst High School
Secondary: Public
27.39 km
Sutton District High School
Secondary: Public
41.06 km
Patrick Fogarty Secondary School
Secondary: Catholic
5.79 km
Twin Lakes Secondary School
Secondary: Public
9.17 km
Orillia Secondary School
Secondary: Public
7.26 km
-
Couchiching Beach Park
Terry Fox Cir, Orillia ON 6.26km -
Centennial Park
Orillia ON 6.69km -
Veterans Memorial Park
Orillia ON 6.85km
-
Scotiabank
5884 Rama Rd, Orillia ON L3V 6H6 4.34km -
CIBC
394 Laclie St, Orillia ON L3V 4P5 5.67km -
RBC Royal Bank
40 Peter St S, Orillia ON L3V 5A9 7.2km






