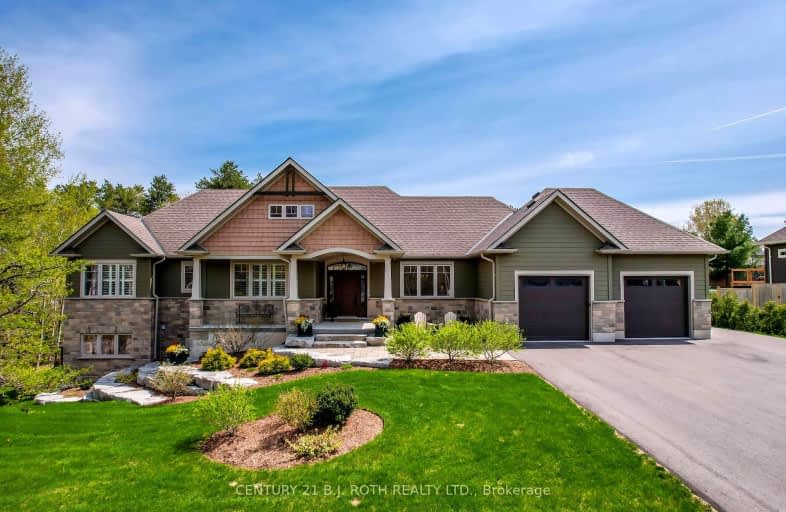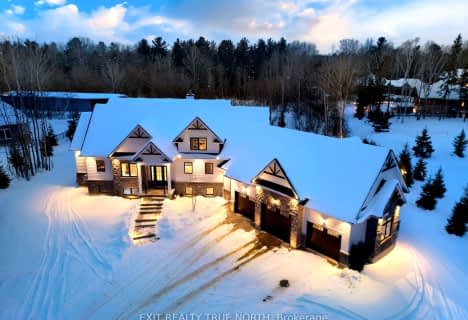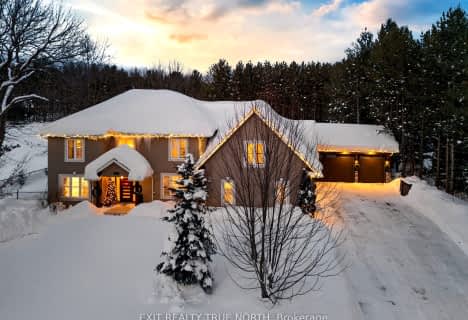
Car-Dependent
- Almost all errands require a car.
Somewhat Bikeable
- Almost all errands require a car.

ÉÉC Samuel-de-Champlain
Elementary: CatholicWarminster Elementary School
Elementary: PublicMarchmont Public School
Elementary: PublicOrchard Park Elementary School
Elementary: PublicHarriett Todd Public School
Elementary: PublicNotre Dame Catholic School
Elementary: CatholicOrillia Campus
Secondary: PublicSt Joseph's Separate School
Secondary: CatholicPatrick Fogarty Secondary School
Secondary: CatholicTwin Lakes Secondary School
Secondary: PublicOrillia Secondary School
Secondary: PublicEastview Secondary School
Secondary: Public-
State & Main Kitchen & Bar
3281 Monarch Drive, Orillia, ON L3V 7W7 3.89km -
St Louis Bar and Grill
685 University Avenue, Orillia, ON L3V 8K8 4.25km -
McCabes Eatery & Lounge
201 Woodside Drive, Orillia, ON L3V 6T4 4.68km
-
Tim Hortons
9110 Hwy 12 W, Oro Medonte, ON L3V 6H2 1.16km -
McDonald's
2 - 8023 Highway 12, Orillia, ON L3V 0E7 3.55km -
Tim Hortons
420 W Street N, Orillia, ON L3V 5E8 5.22km
-
Food Basics Pharmacy
975 West Ridge Boulevard, Orillia, ON L3V 8A3 3.84km -
Zehrs
289 Coldwater Road, Orillia, ON L3V 6J3 4.89km -
Shoppers Drug Mart
55 Front Street, Orillia, ON L3V 4R0 6.51km
-
Tim Hortons
9110 Hwy 12 W, Oro Medonte, ON L3V 6H2 1.16km -
Butter Chicken Roti
975 W Ridge Blvd, Orillia, ON L3V 7W7 3.84km -
McDonald's
2 - 8023 Highway 12, Orillia, ON L3V 0E7 3.55km
-
Orillia Square Mall
1029 Brodie Drive, Severn, ON L3V 6H4 5.07km -
The Home Depot
3225 Monarch Drive, Orillia, ON L3V 7Z4 3.75km -
Michaels
1325B SE Everett Mall Way 3261.58km
-
Food Basics
975 Westridge Boulevard, Orillia, ON L3V 8A3 3.54km -
Country Produce
301 Westmount Drive N, Orillia, ON L3V 6Y4 4.6km -
Zehrs
289 Coldwater Road, Orillia, ON L3V 6J3 4.89km
-
Coulsons General Store & Farm Supply
RR 2, Oro Station, ON L0L 2E0 16.17km -
LCBO
534 Bayfield Street, Barrie, ON L4M 5A2 28.54km -
Dial a Bottle
Barrie, ON L4N 9A9 34.77km
-
Master Lube Rust Check
91 Laclie Street, Orillia, ON L3V 4M9 6.47km -
Canadian Tire Gas+
135 West Street S, Orillia, ON L3V 5G7 6.55km -
Sunshine Superwash
184 Front Street S, Orillia, ON L3V 4K1 7.09km
-
Galaxy Cinemas Orillia
865 W Ridge Boulevard, Orillia, ON L3V 8B3 3.85km -
Sunset Drive-In
134 4 Line S, Shanty Bay, ON L0L 2L0 19.43km -
Cineplex - North Barrie
507 Cundles Road E, Barrie, ON L4M 0G9 27.1km
-
Orillia Public Library
36 Mississaga Street W, Orillia, ON L3V 3A6 6.21km -
Barrie Public Library - Painswick Branch
48 Dean Avenue, Barrie, ON L4N 0C2 31.83km -
Midland Public Library
320 King Street, Midland, ON L4R 3M6 33.81km
-
Soldier's Memorial Hospital
170 Colborne Street W, Orillia, ON L3V 2Z3 5.98km -
Soldiers' Memorial Hospital
170 Colborne Street W, Orillia, ON L3V 2Z3 5.98km -
Vitalaire Healthcare
190 Memorial Avenue, Orillia, ON L3V 5X6 6.24km
-
Odas Park
2.51km -
Clayt French Park
114 Atlantis Dr, Orillia ON 3.19km -
West Ridge Park
Orillia ON 3.76km
-
Scotiabank
33 Monarch Dr, Orillia ON 3.59km -
RBC Royal Bank
3205 Monarch Dr (at West Ridge Blvd), Orillia ON L3V 7Z4 3.69km -
Localcoin Bitcoin ATM - Westridge Convenience
3300 Monarch Dr, Orillia ON L3V 8A2 3.74km
- 3 bath
- 4 bed
- 3000 sqft
2084 Birkeshire Woods Lane, Severn, Ontario • L3V 0E8 • Bass Lake




