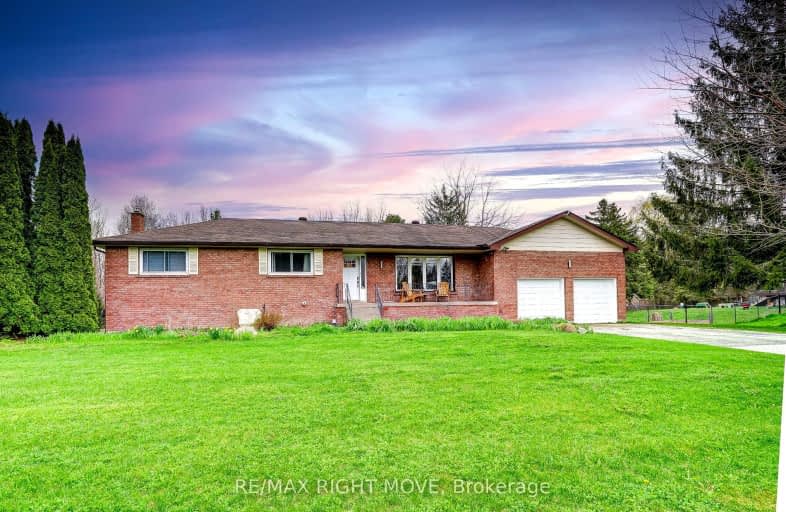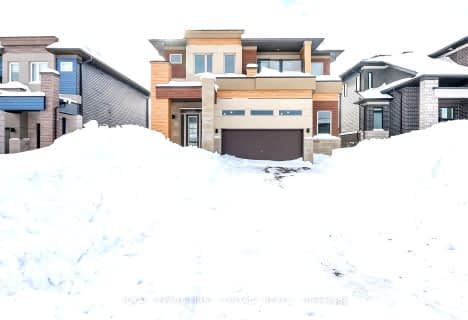Car-Dependent
- Almost all errands require a car.
0
/100
Somewhat Bikeable
- Most errands require a car.
27
/100

ÉÉC Samuel-de-Champlain
Elementary: Catholic
6.91 km
Couchiching Heights Public School
Elementary: Public
5.18 km
Severn Shores Public School
Elementary: Public
3.59 km
Monsignor Lee Separate School
Elementary: Catholic
6.27 km
Orchard Park Elementary School
Elementary: Public
6.28 km
Lions Oval Public School
Elementary: Public
6.84 km
Orillia Campus
Secondary: Public
7.24 km
Gravenhurst High School
Secondary: Public
27.46 km
Sutton District High School
Secondary: Public
41.00 km
Patrick Fogarty Secondary School
Secondary: Catholic
5.68 km
Twin Lakes Secondary School
Secondary: Public
9.07 km
Orillia Secondary School
Secondary: Public
7.15 km
-
O E l C Kitchen
7098 Rama Rd, Severn Bridge ON L0K 1L0 4.73km -
Couchiching Beach Park
Terry Fox Cir, Orillia ON 6.17km -
Centennial Park
Orillia ON 6.6km
-
Scotiabank
5884 Rama Rd, Orillia ON L3V 6H6 4.4km -
Scotiabank
1094 Barrydowne Rd at la, Rama ON L0K 1T0 4.46km -
President's Choice Financial ATM
1029 Brodie Dr, Severn ON L3V 0V2 5.23km







