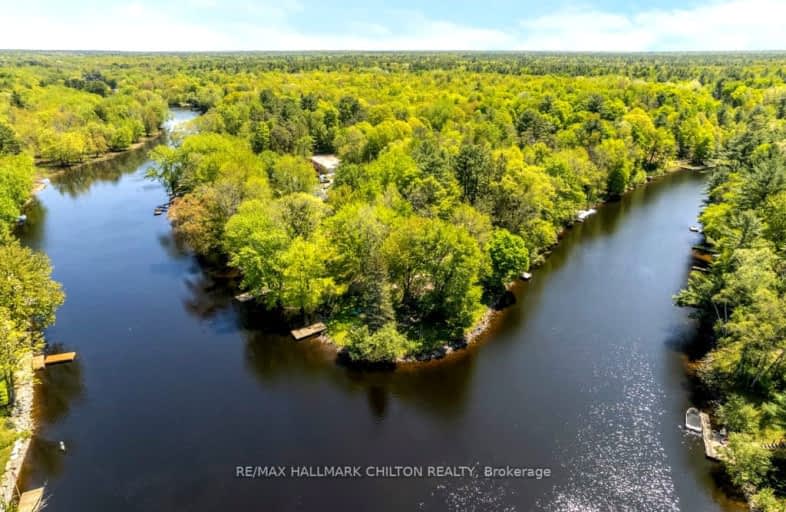
Video Tour
Car-Dependent
- Almost all errands require a car.
7
/100
Somewhat Bikeable
- Most errands require a car.
28
/100

K P Manson Public School
Elementary: Public
1.09 km
Rama Central Public School
Elementary: Public
7.04 km
Gravenhurst Public School
Elementary: Public
16.48 km
Muskoka Beechgrove Public School
Elementary: Public
18.30 km
Couchiching Heights Public School
Elementary: Public
16.91 km
Severn Shores Public School
Elementary: Public
8.26 km
Orillia Campus
Secondary: Public
18.99 km
Gravenhurst High School
Secondary: Public
16.35 km
Patrick Fogarty Secondary School
Secondary: Catholic
17.34 km
Twin Lakes Secondary School
Secondary: Public
20.82 km
Trillium Lakelands' AETC's
Secondary: Public
30.12 km
Orillia Secondary School
Secondary: Public
18.86 km
-
Franklin Park
Severn Bridge ON 7.37km -
Ungerman Gateway Park
Gravenhurst ON P1P 1N1 17.51km -
Couchiching Beach Park
Terry Fox Cir, Orillia ON 17.92km
-
TD Bank Financial Group
2303 Hwy 11, Gravenhurst ON P1P 0C8 12.65km -
Scotiabank
5884 Rama Rd, Orillia ON L3V 6H6 13.83km -
BMO Bank of Montreal
225 Edward St, Gravenhurst ON P1P 1K8 15.28km

