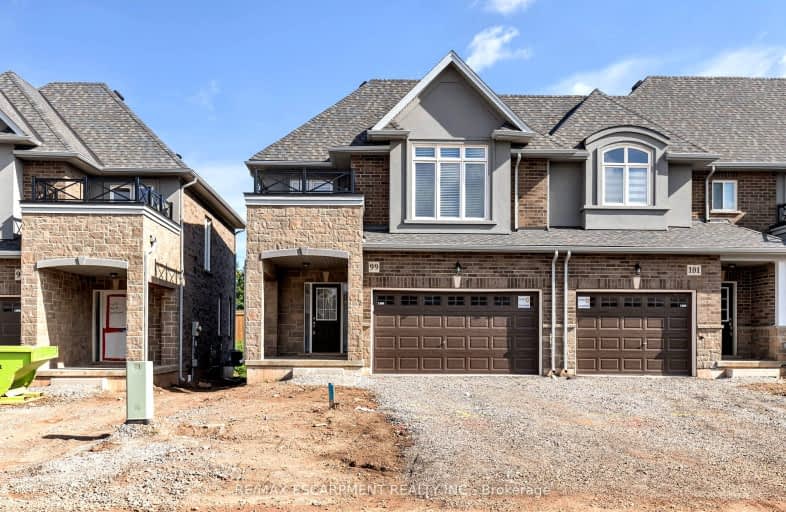Car-Dependent
- Most errands require a car.
27
/100
No Nearby Transit
- Almost all errands require a car.
0
/100
Somewhat Bikeable
- Most errands require a car.
34
/100

St. Clare of Assisi Catholic Elementary School
Elementary: Catholic
6.00 km
Our Lady of Peace Catholic Elementary School
Elementary: Catholic
5.64 km
Immaculate Heart of Mary Catholic Elementary School
Elementary: Catholic
3.35 km
Smith Public School
Elementary: Public
2.32 km
St. Gabriel Catholic Elementary School
Elementary: Catholic
0.24 km
Winona Elementary Elementary School
Elementary: Public
1.47 km
Grimsby Secondary School
Secondary: Public
6.11 km
Glendale Secondary School
Secondary: Public
11.35 km
Orchard Park Secondary School
Secondary: Public
5.72 km
Blessed Trinity Catholic Secondary School
Secondary: Catholic
5.22 km
Saltfleet High School
Secondary: Public
11.59 km
Cardinal Newman Catholic Secondary School
Secondary: Catholic
8.50 km
-
Winona Park
1328 Barton St E, Stoney Creek ON L8H 2W3 0.43km -
Grimsby Dog Park
Grimsby ON 2.45km -
Edgelake Park
Stoney Creek ON 7.88km
-
BMO Bank of Montreal
328 Arvin Ave, Stoney Creek ON L8E 2M4 7km -
Scotiabank
276 Barton St, Stoney Creek ON L8E 2K6 7.38km -
TD Bank Financial Group
Parkway Plaza 2500, Hamilton ON L8E 3S1 9.99km




