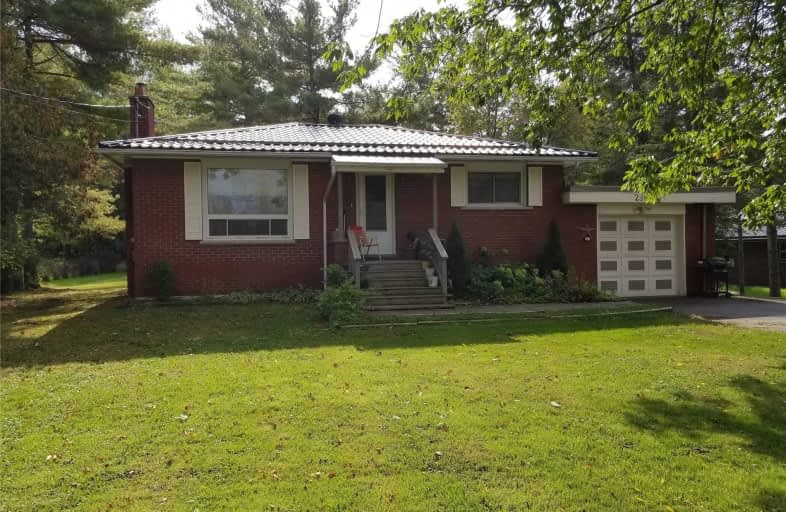Sold on Nov 01, 2019
Note: Property is not currently for sale or for rent.

-
Type: Detached
-
Style: Bungalow-Raised
-
Lot Size: 79.99 x 230 Feet
-
Age: No Data
-
Taxes: $1,751 per year
-
Days on Site: 29 Days
-
Added: Nov 04, 2019 (4 weeks on market)
-
Updated:
-
Last Checked: 1 month ago
-
MLS®#: S4596840
-
Listed By: Royal lepage your community realty, brokerage
Well Built Country Bungalow On The Edge Of Coldwater Just Starting Or Retiring. 2+1 Bedroom, 1 Bath, Woodburning Fireplace In Living Rm. Lower Level Family Rm. Forced Air Gas Furnace + Steel Roof. Eat In Kitchen, Lots Of Cupboards, W/O To Covered Glassed In Muskoka Rm, Deck Overlooks Backyard W/Mature Trees. Large Lot Size 80X230'. Easy Commute, Close To Hwy 400 And Hwy 12.
Extras
Include: All Elf's, All Window Coverings, Broadloom Where Laid, Fridge, Stove, Washer, Dryer, Hotwater Tank Is Owned.
Property Details
Facts for 2961 Southorn Road, Severn
Status
Days on Market: 29
Last Status: Sold
Sold Date: Nov 01, 2019
Closed Date: Nov 29, 2019
Expiry Date: Jan 01, 2020
Sold Price: $347,000
Unavailable Date: Nov 01, 2019
Input Date: Oct 03, 2019
Property
Status: Sale
Property Type: Detached
Style: Bungalow-Raised
Area: Severn
Community: Coldwater
Availability Date: 30/60/Tba
Inside
Bedrooms: 2
Bedrooms Plus: 1
Bathrooms: 1
Kitchens: 1
Rooms: 4
Den/Family Room: No
Air Conditioning: None
Fireplace: Yes
Washrooms: 1
Building
Basement: Part Fin
Heat Type: Forced Air
Heat Source: Gas
Exterior: Brick
Water Supply: Well
Special Designation: Unknown
Parking
Driveway: Private
Garage Spaces: 1
Garage Type: Attached
Covered Parking Spaces: 4
Total Parking Spaces: 5
Fees
Tax Year: 2019
Tax Legal Description: Pt Lt 20 Con 12 Medonte Pt36 Rd Plan 544
Taxes: $1,751
Land
Cross Street: Hwy 12/Southorn Rd
Municipality District: Severn
Fronting On: South
Parcel Number: 585910106
Pool: None
Sewer: Septic
Lot Depth: 230 Feet
Lot Frontage: 79.99 Feet
Zoning: Ru
Rooms
Room details for 2961 Southorn Road, Severn
| Type | Dimensions | Description |
|---|---|---|
| Kitchen Main | 3.63 x 3.63 | W/O To Sunroom, Eat-In Kitchen, Cushion Floor |
| Living Main | 3.57 x 4.77 | Picture Window, Fireplace, Laminate |
| Master Main | 3.11 x 3.38 | Hardwood Floor, Closet, Window |
| 2nd Br Main | 2.80 x 3.38 | Hardwood Floor, Closet, Window |
| 3rd Br Bsmt | 3.57 x 3.51 | Above Grade Window, Closet |
| Family Bsmt | 3.35 x 7.32 | Broadloom |
| XXXXXXXX | XXX XX, XXXX |
XXXX XXX XXXX |
$XXX,XXX |
| XXX XX, XXXX |
XXXXXX XXX XXXX |
$XXX,XXX |
| XXXXXXXX XXXX | XXX XX, XXXX | $347,000 XXX XXXX |
| XXXXXXXX XXXXXX | XXX XX, XXXX | $349,900 XXX XXXX |

Hillsdale Elementary School
Elementary: PublicWarminster Elementary School
Elementary: PublicSt Antoine Daniel Catholic School
Elementary: CatholicColdwater Public School
Elementary: PublicMarchmont Public School
Elementary: PublicTay Shores Public School
Elementary: PublicNorth Simcoe Campus
Secondary: PublicOrillia Campus
Secondary: PublicPatrick Fogarty Secondary School
Secondary: CatholicTwin Lakes Secondary School
Secondary: PublicSt Theresa's Separate School
Secondary: CatholicOrillia Secondary School
Secondary: Public

