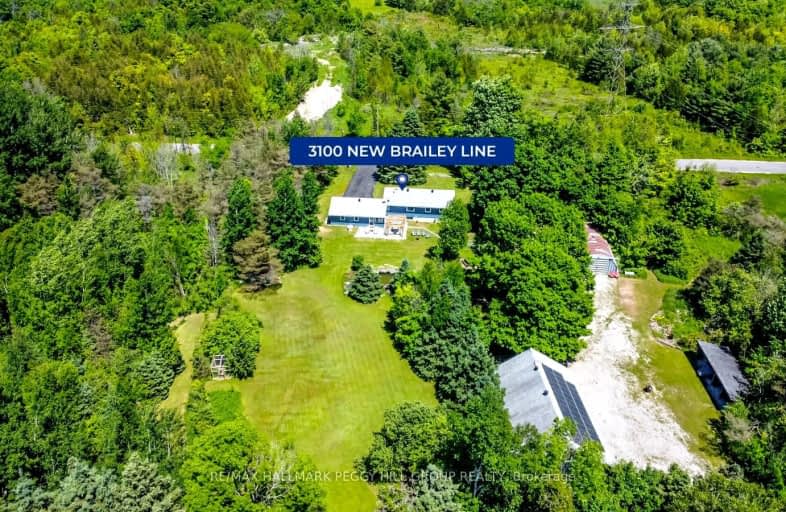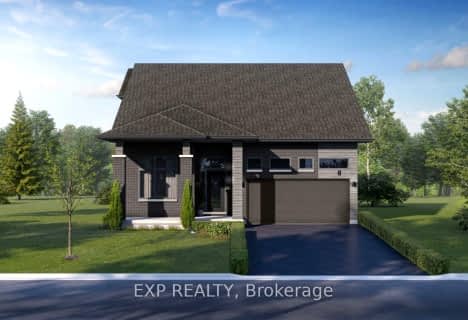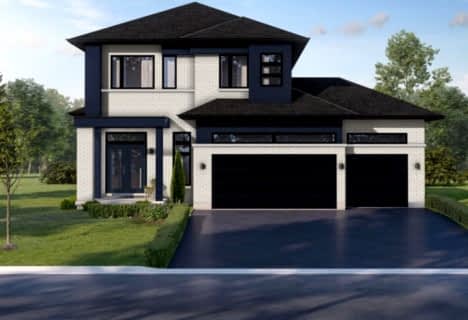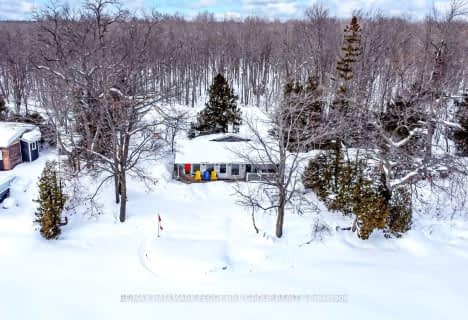
Car-Dependent
- Almost all errands require a car.
Somewhat Bikeable
- Most errands require a car.

K P Manson Public School
Elementary: PublicCouchiching Heights Public School
Elementary: PublicSevern Shores Public School
Elementary: PublicMonsignor Lee Separate School
Elementary: CatholicOrchard Park Elementary School
Elementary: PublicLions Oval Public School
Elementary: PublicOrillia Campus
Secondary: PublicGravenhurst High School
Secondary: PublicPatrick Fogarty Secondary School
Secondary: CatholicTwin Lakes Secondary School
Secondary: PublicTrillium Lakelands' AETC's
Secondary: PublicOrillia Secondary School
Secondary: Public-
Washago Village Restaurant
9620 Ontario 11 S, Washago, ON L0K 2B0 2.61km -
Simcoe Yard House Pub
5899 Rama Road, Rama, ON L3V 6H6 8.42km -
Fire Starter Lounge
5899 Rama Road, Orillia, ON L3V 6H6 8.37km
-
Bedrock Cafe
9393 11 Highway N, Orillia, ON L3V 0Y8 1.82km -
Starbucks
825 Highway 11 N, Orillia, ON L3V 6S2 11.83km -
Tim Hortons - Temporarily Closed
5899 Rama Rd, Rama, ON L3V 6H6 8.42km
-
Crunch Fitness
26 West Street N, Orillia, ON L3V 5B8 11.57km -
Anytime Fitness
3275 Monarch Drive, Unit 7, Orillia, ON L3V 7W7 12.08km -
Iron Lodge Fitness
205 Margaret stteet, Unit 15/16, Gravenhurst, ON P1P 1S7 22.03km
-
Shoppers Drug Mart
55 Front Street, Orillia, ON L3V 4R0 11.26km -
Zehrs
289 Coldwater Road, Orillia, ON L3V 6J3 11.9km -
Food Basics Pharmacy
975 West Ridge Boulevard, Orillia, ON L3V 8A3 12.75km
-
Webers
Highway 11, Orillia, ON L3V 6S2 1.51km -
Burrito Boyz
8873 Highway 11 N, Severn, ON L0K 1G0 1.72km -
Subway
Timber Creek Plaza, 8873 Highway 11 N, Cumberland Beach, ON L0K 1G0 1.78km
-
Orillia Square Mall
1029 Brodie Drive, Severn, ON L3V 6H4 9.31km -
Canadian Tire
1029 Brodie Drive, Orillia, ON L3V 0V2 9.46km -
Dollar Tree
4435 Burnside Line, Orillia, ON L3V 7X8 9.6km
-
Canoe Fresh Food Market
3384 Muskoka Street, Washago, ON L0K 2B0 6.96km -
Jason's No Frills
1029 Brodie Drive, Orillia, ON L3V 6H4 9.29km -
Metro
70 Front Street N, Orillia, ON L3V 4R8 11.23km
-
Coulsons General Store & Farm Supply
RR 2, Oro Station, ON L0L 2E0 27.79km -
Beer Store
118W - 505 Highway, Unit 14, Bracebridge, ON P1L 1X1 37.38km -
LCBO
534 Bayfield Street, Barrie, ON L4M 5A2 41.26km
-
Shell Gas
9305 Hwy 11 NB & Bramshott Ave, Cumberland Beach, ON 1.58km -
Ultramar
9279 Hwy 11 NB & Knight Ave, Cumberland Beach, ON 1.53km -
Husky Gas
8873 Higway 11 NB, Cumberland Beach, ON 1.94km
-
Galaxy Cinemas Orillia
865 W Ridge Boulevard, Orillia, ON L3V 8B3 12.43km -
Muskoka Drive In Theatre
1001 Theatre Rd, Gravenhurst, ON P1P 1R3 25.9km -
Sunset Drive-In
134 4 Line S, Shanty Bay, ON L0L 2L0 31.85km
-
Orillia Public Library
36 Mississaga Street W, Orillia, ON L3V 3A6 11.7km -
Honey Harbour Public Library
2587 Honey Harbour Road, Muskoka District Municipality, ON P0C 37.17km -
Midland Public Library
320 King Street, Midland, ON L4R 3M6 38.22km
-
Soldier's Memorial Hospital
170 Colborne Street W, Orillia, ON L3V 2Z3 12.1km -
Soldiers' Memorial Hospital
170 Colborne Street W, Orillia, ON L3V 2Z3 12.1km -
Vitalaire Healthcare
190 Memorial Avenue, Orillia, ON L3V 5X6 12.79km





