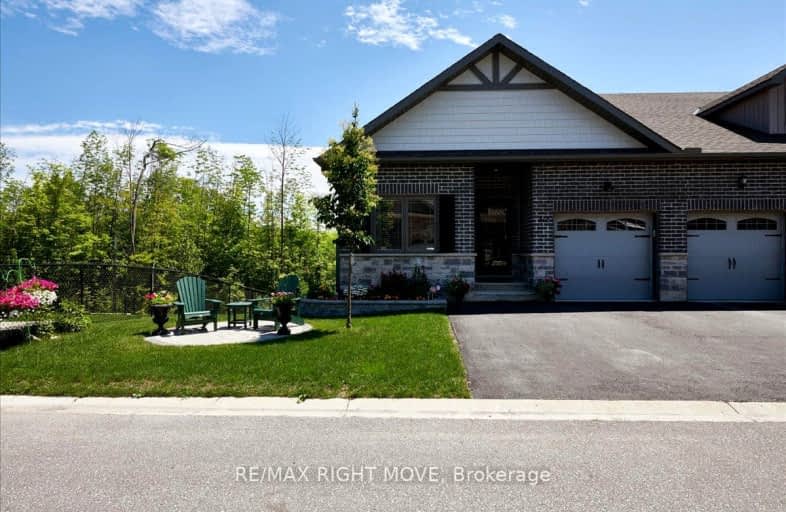
ÉÉC Samuel-de-Champlain
Elementary: Catholic
2.90 km
Couchiching Heights Public School
Elementary: Public
1.25 km
Monsignor Lee Separate School
Elementary: Catholic
2.45 km
Orchard Park Elementary School
Elementary: Public
2.29 km
Harriett Todd Public School
Elementary: Public
4.61 km
Lions Oval Public School
Elementary: Public
3.01 km
Orillia Campus
Secondary: Public
3.55 km
Gravenhurst High School
Secondary: Public
31.08 km
Patrick Fogarty Secondary School
Secondary: Catholic
1.66 km
Twin Lakes Secondary School
Secondary: Public
5.19 km
Orillia Secondary School
Secondary: Public
3.17 km
Eastview Secondary School
Secondary: Public
32.18 km






