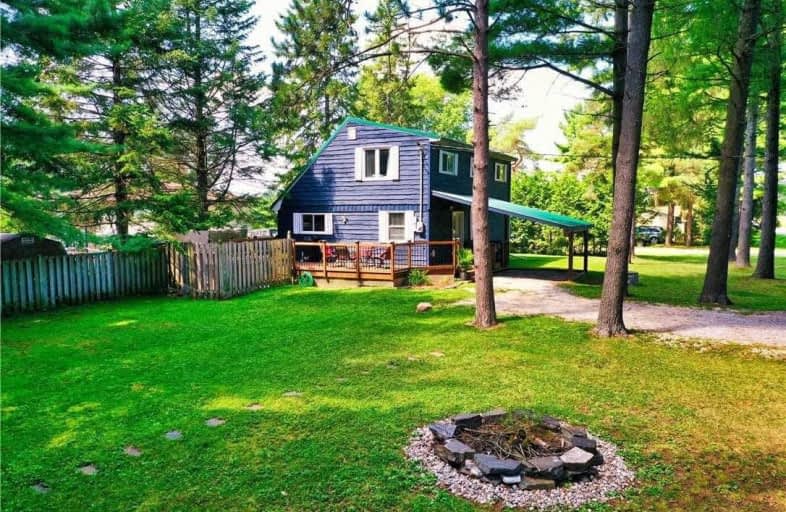Sold on Oct 01, 2020
Note: Property is not currently for sale or for rent.

-
Type: Detached
-
Style: 2-Storey
-
Lot Size: 80 x 150 Feet
-
Age: No Data
-
Taxes: $2,608 per year
-
Days on Site: 23 Days
-
Added: Sep 08, 2020 (3 weeks on market)
-
Updated:
-
Last Checked: 1 month ago
-
MLS®#: S4901545
-
Listed By: Re/max orillia realty (1996) ltd., brokerage
Home Boasts 1370 Finished Sf Of Living Space W/ A Metal Roof. Located Close To Lake Couchiching, & Also Includes Deeded Beachfront Access For $25/Yr. Home Features 3 Beds On 2nd Story & One Bath On Main Floor. Large Mudroom & Laundry Located Conveniently On Main Floor. Enjoy A Night Out On The Deck W/ Muskoka Chairs In This Beautifully Mature Treed Lot. Lounge Out In Your Spacious Living Room & Enjoy The The Warmth Of A Wood Stove While Spending Time Family.
Extras
High-Speed Internet Available, An Office On The Main Floor, And Less Than 3 Minutes From Highway 11, This Home Is Perfect For Working At Home Or Commuting To Work. Inclusions: Dyer, Hot Tub, Fridge, Stove, Washer
Property Details
Facts for 3268 Turnbull Drive, Severn
Status
Days on Market: 23
Last Status: Sold
Sold Date: Oct 01, 2020
Closed Date: Nov 30, 2020
Expiry Date: Dec 18, 2020
Sold Price: $403,000
Unavailable Date: Oct 01, 2020
Input Date: Sep 08, 2020
Property
Status: Sale
Property Type: Detached
Style: 2-Storey
Area: Severn
Community: Washago
Availability Date: Tba
Assessment Amount: $213,000
Assessment Year: 2016
Inside
Bedrooms: 3
Bathrooms: 1
Kitchens: 1
Rooms: 10
Den/Family Room: No
Air Conditioning: None
Fireplace: Yes
Washrooms: 1
Building
Basement: Other
Heat Type: Other
Heat Source: Electric
Exterior: Other
Water Supply: Municipal
Special Designation: Unknown
Parking
Driveway: Private
Garage Spaces: 1
Garage Type: Carport
Covered Parking Spaces: 5
Total Parking Spaces: 6
Fees
Tax Year: 2020
Tax Legal Description: Lt 53 Pl 1079 North Orillia T/W Ro173408; Severn
Taxes: $2,608
Land
Cross Street: Wasago
Municipality District: Severn
Fronting On: East
Parcel Number: 586130028
Pool: None
Sewer: Sewers
Lot Depth: 150 Feet
Lot Frontage: 80 Feet
Acres: < .50
Zoning: R1
Additional Media
- Virtual Tour: https://www.youtube.com/watch?v=rj2s1Df2sdo
Rooms
Room details for 3268 Turnbull Drive, Severn
| Type | Dimensions | Description |
|---|---|---|
| Kitchen Main | 3.35 x 7.01 | |
| Mudroom Main | 2.13 x 2.44 | |
| Bathroom Main | 2.13 x 3.35 | |
| Living Main | 3.35 x 7.01 | |
| Office Main | 1.83 x 3.05 | |
| Loft 2nd | 0.91 x 3.35 | |
| 2nd Br 2nd | 3.35 x 4.27 | |
| 3rd Br 2nd | 2.44 x 3.35 | |
| 4th Br 2nd | 4.27 x 3.96 | |
| Other 2nd | 1.22 x 1.52 |

| XXXXXXXX | XXX XX, XXXX |
XXXX XXX XXXX |
$XXX,XXX |
| XXX XX, XXXX |
XXXXXX XXX XXXX |
$XXX,XXX |
| XXXXXXXX XXXX | XXX XX, XXXX | $403,000 XXX XXXX |
| XXXXXXXX XXXXXX | XXX XX, XXXX | $414,900 XXX XXXX |

K P Manson Public School
Elementary: PublicRama Central Public School
Elementary: PublicCouchiching Heights Public School
Elementary: PublicSevern Shores Public School
Elementary: PublicMonsignor Lee Separate School
Elementary: CatholicOrchard Park Elementary School
Elementary: PublicOrillia Campus
Secondary: PublicGravenhurst High School
Secondary: PublicPatrick Fogarty Secondary School
Secondary: CatholicTwin Lakes Secondary School
Secondary: PublicTrillium Lakelands' AETC's
Secondary: PublicOrillia Secondary School
Secondary: Public
