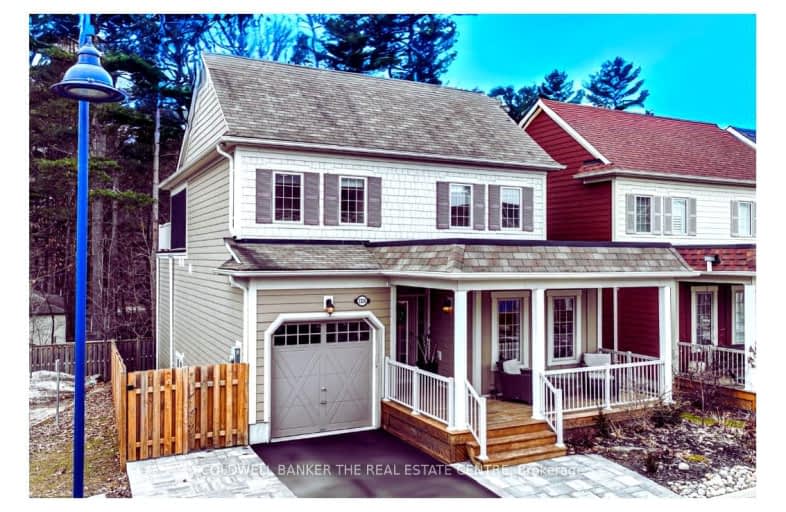
Video Tour
Car-Dependent
- Almost all errands require a car.
19
/100
Somewhat Bikeable
- Most errands require a car.
33
/100

K P Manson Public School
Elementary: Public
8.16 km
Rama Central Public School
Elementary: Public
7.61 km
Couchiching Heights Public School
Elementary: Public
9.75 km
Severn Shores Public School
Elementary: Public
1.19 km
Monsignor Lee Separate School
Elementary: Catholic
10.87 km
Orchard Park Elementary School
Elementary: Public
10.84 km
Orillia Campus
Secondary: Public
11.84 km
Gravenhurst High School
Secondary: Public
22.98 km
Patrick Fogarty Secondary School
Secondary: Catholic
10.20 km
Twin Lakes Secondary School
Secondary: Public
13.67 km
Trillium Lakelands' AETC's
Secondary: Public
37.09 km
Orillia Secondary School
Secondary: Public
11.71 km
-
O E l C Kitchen
7098 Rama Rd, Severn Bridge ON L0K 1L0 2.61km -
Couchiching Beach Park
Terry Fox Cir, Orillia ON 10.78km -
Centennial Park
Orillia ON 11.2km
-
Scotiabank
5884 Rama Rd, Orillia ON L3V 6H6 7.42km -
Scotiabank
1094 Barrydowne Rd at la, Rama ON L0K 1T0 7.53km -
President's Choice Financial ATM
1029 Brodie Dr, Severn ON L3V 0V2 9.69km


