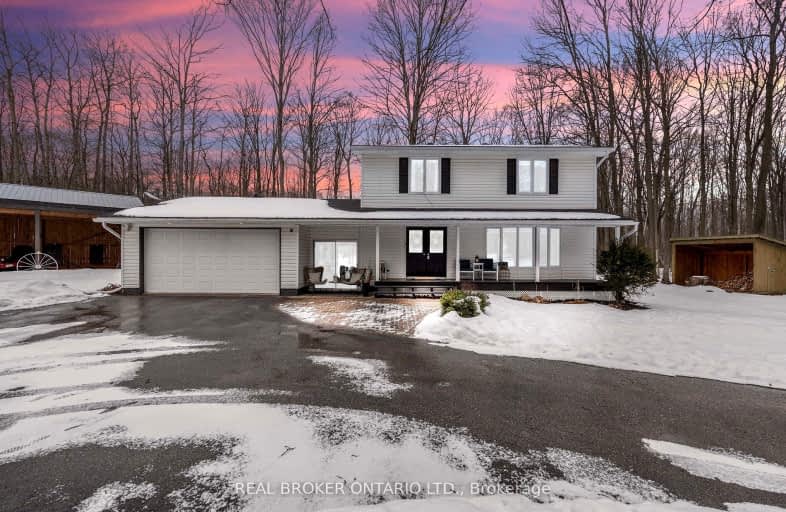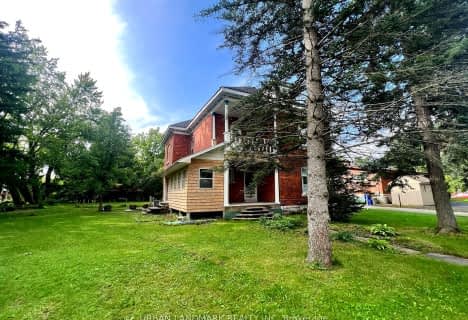
Video Tour
Car-Dependent
- Almost all errands require a car.
3
/100
Somewhat Bikeable
- Most errands require a car.
34
/100

Hillsdale Elementary School
Elementary: Public
14.97 km
Warminster Elementary School
Elementary: Public
11.90 km
St Antoine Daniel Catholic School
Elementary: Catholic
8.95 km
Coldwater Public School
Elementary: Public
2.59 km
Marchmont Public School
Elementary: Public
15.63 km
Tay Shores Public School
Elementary: Public
9.85 km
Georgian Bay District Secondary School
Secondary: Public
19.00 km
North Simcoe Campus
Secondary: Public
16.60 km
Elmvale District High School
Secondary: Public
20.58 km
Patrick Fogarty Secondary School
Secondary: Catholic
20.44 km
St Theresa's Separate School
Secondary: Catholic
16.59 km
Orillia Secondary School
Secondary: Public
20.94 km
-
Talbot Park
Tay ON L0K 1R0 12.31km -
Patterson Park
203 Patterson Blvd, Port McNicoll ON L0K 1R0 13.72km -
Sainte Marie Park
Wye Valley Rd (at Hwy 12), Midland ON 14.64km
-
TD Canada Trust ATM
7 Coldwater Rd, Coldwater ON L0K 1E0 2.15km -
TD Canada Trust Branch and ATM
7 Coldwater Rd, Coldwater ON L0K 1E0 2.15km -
TD Bank Financial Group
7 Coldwater Rd, Coldwater ON L0K 1E0 2.15km


