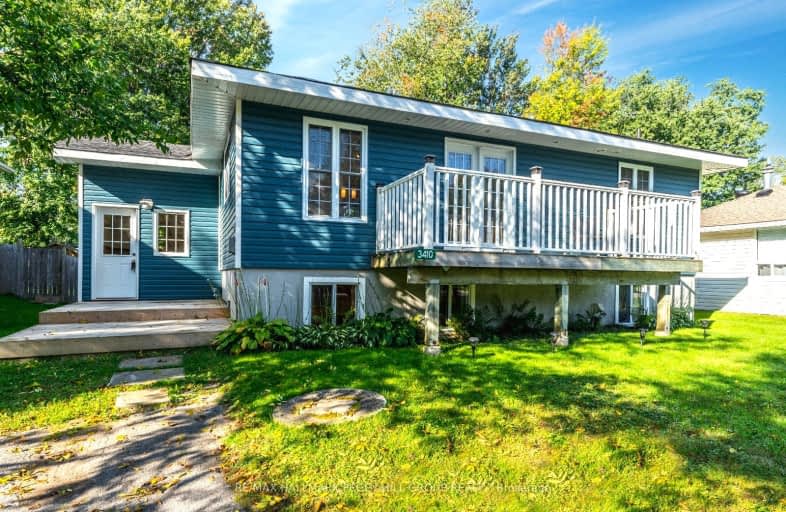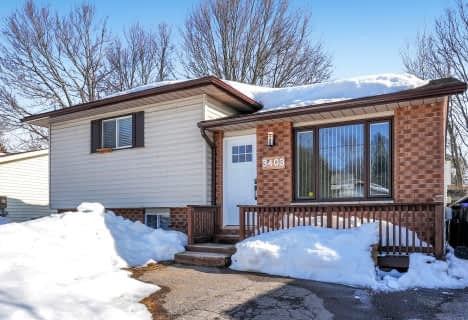
3D Walkthrough
Car-Dependent
- Almost all errands require a car.
22
/100
Somewhat Bikeable
- Most errands require a car.
32
/100

K P Manson Public School
Elementary: Public
9.37 km
Couchiching Heights Public School
Elementary: Public
8.52 km
Severn Shores Public School
Elementary: Public
0.17 km
Monsignor Lee Separate School
Elementary: Catholic
9.66 km
Orchard Park Elementary School
Elementary: Public
9.60 km
Lions Oval Public School
Elementary: Public
10.23 km
Orillia Campus
Secondary: Public
10.66 km
Gravenhurst High School
Secondary: Public
24.04 km
Patrick Fogarty Secondary School
Secondary: Catholic
8.95 km
Twin Lakes Secondary School
Secondary: Public
12.46 km
Trillium Lakelands' AETC's
Secondary: Public
38.22 km
Orillia Secondary School
Secondary: Public
10.48 km






