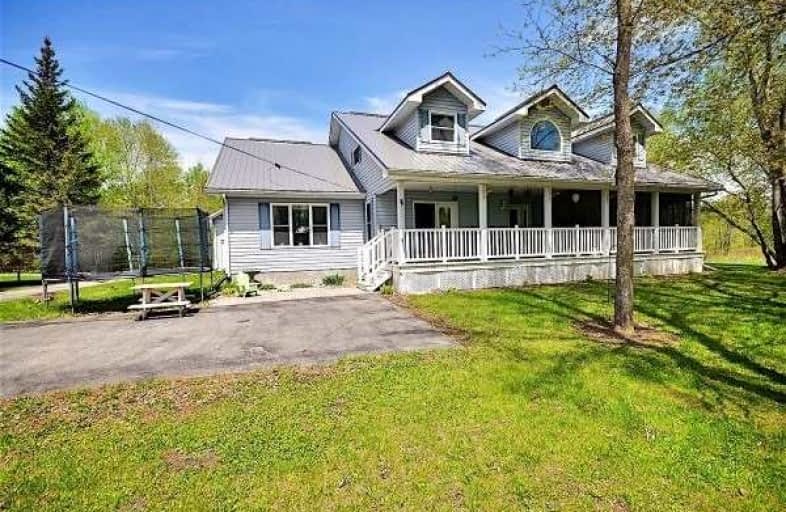
ÉÉC Samuel-de-Champlain
Elementary: Catholic
6.39 km
Couchiching Heights Public School
Elementary: Public
5.75 km
Monsignor Lee Separate School
Elementary: Catholic
6.77 km
Marchmont Public School
Elementary: Public
5.24 km
Orchard Park Elementary School
Elementary: Public
6.15 km
Notre Dame Catholic School
Elementary: Catholic
6.31 km
Orillia Campus
Secondary: Public
7.82 km
Gravenhurst High School
Secondary: Public
28.69 km
Patrick Fogarty Secondary School
Secondary: Catholic
5.52 km
Twin Lakes Secondary School
Secondary: Public
8.74 km
Orillia Secondary School
Secondary: Public
6.79 km
Eastview Secondary School
Secondary: Public
32.84 km


