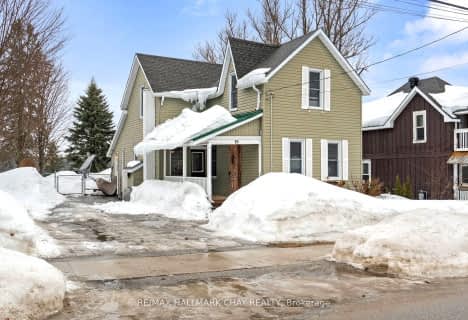Sold on Feb 12, 2020
Note: Property is not currently for sale or for rent.

-
Type: Detached
-
Style: Bungalow
-
Lot Size: 125 x 0
-
Age: 31-50 years
-
Taxes: $2,461 per year
-
Days on Site: 15 Days
-
Added: Jul 04, 2023 (2 weeks on market)
-
Updated:
-
Last Checked: 1 month ago
-
MLS®#: S6299111
-
Listed By: Non-mem member
A Spectacular Home recently renovated top to bottom in highly disreable area of Hillsdale. This lovely home features 3 + 1 Bdrm, 2 baths, fully finished basement with walkout and an insulated, heated approx 700 sqft double door workshop with pot lights and lawn tractor roll out door. Enjoy entertaining in the modern kitchen with open concept to the family room, Stunning hickory pre-engineered floors throughout main. Lower level offers Bedroom, Rec room, Family room and full bath. Enjoy your summers on the brand new 35x11 ft deck with fortress aluminum railings. Furnace '19, CAC '19, metal roof '14 with a 50yr transferable warranty.
Property Details
Facts for 10 Robert Boulevard, Springwater
Status
Days on Market: 15
Last Status: Sold
Sold Date: Feb 12, 2020
Closed Date: Apr 01, 2020
Expiry Date: Jun 06, 2020
Sold Price: $559,000
Unavailable Date: Nov 30, -0001
Input Date: Feb 10, 2020
Prior LSC: Sold
Property
Status: Sale
Property Type: Detached
Style: Bungalow
Age: 31-50
Area: Springwater
Community: Hillsdale
Availability Date: OTHER
Assessment Amount: $314,750
Assessment Year: 2020
Inside
Bedrooms: 3
Bathrooms: 2
Kitchens: 1
Rooms: 7
Air Conditioning: Central Air
Washrooms: 2
Building
Basement: Finished
Basement 2: Full
Exterior: Brick
Parking
Covered Parking Spaces: 10
Total Parking Spaces: 13
Fees
Tax Year: 2019
Tax Legal Description: LT 18 PL 1581 MEDONTE; SPRINGWATER
Taxes: $2,461
Land
Cross Street: Robert Blvd & Peneta
Municipality District: Springwater
Fronting On: North
Parcel Number: 583710045
Pool: None
Sewer: Septic
Lot Frontage: 125
Acres: < .50
Zoning: Residential
Rooms
Room details for 10 Robert Boulevard, Springwater
| Type | Dimensions | Description |
|---|---|---|
| Office Bsmt | 3.17 x 3.47 | |
| Prim Bdrm Main | 2.87 x 4.57 | |
| Br Main | 2.43 x 3.78 | |
| Br Main | 2.43 x 2.74 | |
| Dining Main | 2.87 x 3.47 | |
| Living Main | 3.96 x 3.96 | |
| Kitchen Main | 3.47 x 3.04 | |
| Bathroom Main | - | |
| Bathroom Bsmt | - |
| XXXXXXXX | XXX XX, XXXX |
XXXX XXX XXXX |
$XXX,XXX |
| XXX XX, XXXX |
XXXXXX XXX XXXX |
$XXX,XXX | |
| XXXXXXXX | XXX XX, XXXX |
XXXX XXX XXXX |
$XXX,XXX |
| XXX XX, XXXX |
XXXXXX XXX XXXX |
$XXX,XXX |
| XXXXXXXX XXXX | XXX XX, XXXX | $850,000 XXX XXXX |
| XXXXXXXX XXXXXX | XXX XX, XXXX | $849,900 XXX XXXX |
| XXXXXXXX XXXX | XXX XX, XXXX | $559,000 XXX XXXX |
| XXXXXXXX XXXXXX | XXX XX, XXXX | $559,000 XXX XXXX |

Hillsdale Elementary School
Elementary: PublicOur Lady of Lourdes Separate School
Elementary: CatholicW R Best Memorial Public School
Elementary: PublicMinesing Central Public School
Elementary: PublicHuronia Centennial Public School
Elementary: PublicForest Hill Public School
Elementary: PublicNorth Simcoe Campus
Secondary: PublicBarrie Campus
Secondary: PublicÉSC Nouvelle-Alliance
Secondary: CatholicElmvale District High School
Secondary: PublicSt Joseph's Separate School
Secondary: CatholicSt Theresa's Separate School
Secondary: Catholic- 2 bath
- 3 bed
- 1500 sqft
10 Albert Street East, Springwater, Ontario • L0L 1V0 • Hillsdale

