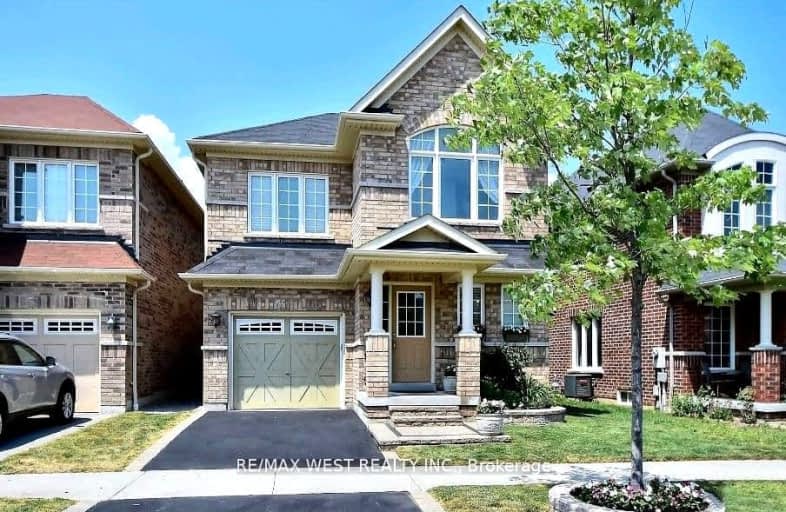Car-Dependent
- Almost all errands require a car.
15
/100
Some Transit
- Most errands require a car.
41
/100
Somewhat Bikeable
- Most errands require a car.
44
/100

St Teresa of Calcutta Catholic School
Elementary: Catholic
1.92 km
St André Bessette Catholic School
Elementary: Catholic
1.75 km
Romeo Dallaire Public School
Elementary: Public
1.12 km
Michaëlle Jean Public School
Elementary: Public
0.35 km
St Josephine Bakhita Catholic Elementary School
Elementary: Catholic
0.46 km
da Vinci Public School Elementary Public School
Elementary: Public
0.17 km
École secondaire Ronald-Marion
Secondary: Public
5.53 km
Archbishop Denis O'Connor Catholic High School
Secondary: Catholic
3.95 km
Notre Dame Catholic Secondary School
Secondary: Catholic
0.97 km
Ajax High School
Secondary: Public
5.54 km
J Clarke Richardson Collegiate
Secondary: Public
1.06 km
Pickering High School
Secondary: Public
4.67 km
-
Baycliffe Park
67 Baycliffe Dr, Whitby ON L1P 1W7 4.15km -
Country Lane Park
Whitby ON 4.79km -
Creekside Park
2545 William Jackson Dr (At Liatris Dr.), Pickering ON L1X 0C3 4.87km
-
Scotiabank
1991 Salem Rd N, Ajax ON L1T 0J9 0.55km -
TD Bank Financial Group
15 Westney Rd N (Kingston Rd), Ajax ON L1T 1P4 3.94km -
RBC Royal Bank
320 Harwood Ave S (Hardwood And Bayly), Ajax ON L1S 2J1 5.48km














