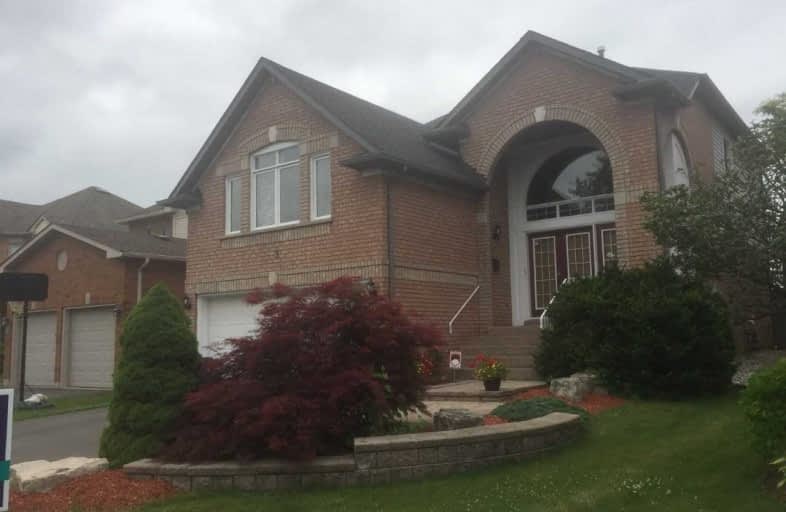
Flamborough Centre School
Elementary: Public
4.05 km
St. Thomas Catholic Elementary School
Elementary: Catholic
1.92 km
Mary Hopkins Public School
Elementary: Public
2.10 km
Allan A Greenleaf Elementary
Elementary: Public
1.18 km
Guardian Angels Catholic Elementary School
Elementary: Catholic
2.16 km
Guy B Brown Elementary Public School
Elementary: Public
0.75 km
École secondaire Georges-P-Vanier
Secondary: Public
6.71 km
Aldershot High School
Secondary: Public
5.60 km
Sir John A Macdonald Secondary School
Secondary: Public
7.85 km
St. Mary Catholic Secondary School
Secondary: Catholic
7.93 km
Waterdown District High School
Secondary: Public
1.15 km
Westdale Secondary School
Secondary: Public
7.30 km



