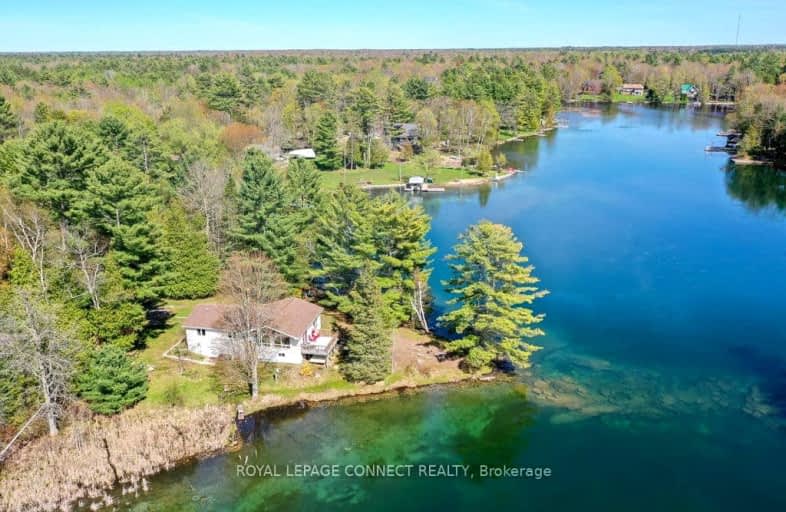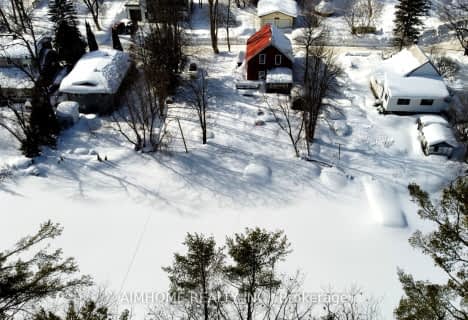Car-Dependent
- Almost all errands require a car.
0
/100
Somewhat Bikeable
- Most errands require a car.
32
/100

K P Manson Public School
Elementary: Public
4.01 km
Rama Central Public School
Elementary: Public
3.90 km
St Bernard's Separate School
Elementary: Catholic
18.21 km
Uptergrove Public School
Elementary: Public
17.34 km
Couchiching Heights Public School
Elementary: Public
16.46 km
Severn Shores Public School
Elementary: Public
8.29 km
Orillia Campus
Secondary: Public
18.32 km
Gravenhurst High School
Secondary: Public
18.63 km
Patrick Fogarty Secondary School
Secondary: Catholic
16.99 km
Twin Lakes Secondary School
Secondary: Public
20.24 km
Trillium Lakelands' AETC's
Secondary: Public
31.81 km
Orillia Secondary School
Secondary: Public
18.42 km
-
O E l C Kitchen
7098 Rama Rd, Severn Bridge ON L0K 1L0 6.84km -
Couchiching Beach Park
Terry Fox Cir, Orillia ON 17.25km -
Tudhope Beach Park
atherley road, Orillia ON 17.39km
-
Scotiabank
5884 Rama Rd, Orillia ON L3V 6H6 12.34km -
Scotiabank
1094 Barrydowne Rd at la, Rama ON L0K 1T0 12.45km -
TD Bank Financial Group
2303 Hwy 11, Gravenhurst ON P1P 0C8 14.65km





