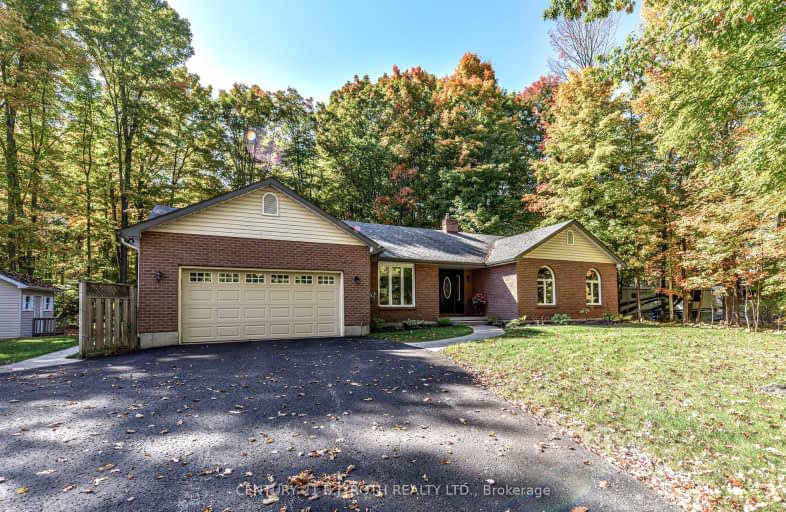Car-Dependent
- Almost all errands require a car.
Somewhat Bikeable
- Almost all errands require a car.

ÉÉC Samuel-de-Champlain
Elementary: CatholicWarminster Elementary School
Elementary: PublicMarchmont Public School
Elementary: PublicOrchard Park Elementary School
Elementary: PublicHarriett Todd Public School
Elementary: PublicNotre Dame Catholic School
Elementary: CatholicOrillia Campus
Secondary: PublicSt Joseph's Separate School
Secondary: CatholicPatrick Fogarty Secondary School
Secondary: CatholicTwin Lakes Secondary School
Secondary: PublicOrillia Secondary School
Secondary: PublicEastview Secondary School
Secondary: Public-
Couchiching Conservancy
1485 Division Rd W, Orillia ON L3V 6H2 2.1km -
Odas Park
3.8km -
Clayt French Park
114 Atlantis Dr, Orillia ON 4.63km
-
Localcoin Bitcoin ATM - Westridge Convenience
3300 Monarch Dr, Orillia ON L3V 8A2 4.98km -
TD Bank Financial Group
3300 Monarch Dr, Orillia ON L3V 8A2 5.01km -
TD Canada Trust ATM
3300 Monarch Dr, Orillia ON L3V 8A2 5.01km
- 2 bath
- 3 bed
- 1500 sqft
2 Merrington Avenue, Oro Medonte, Ontario • L3V 0R5 • Warminister




