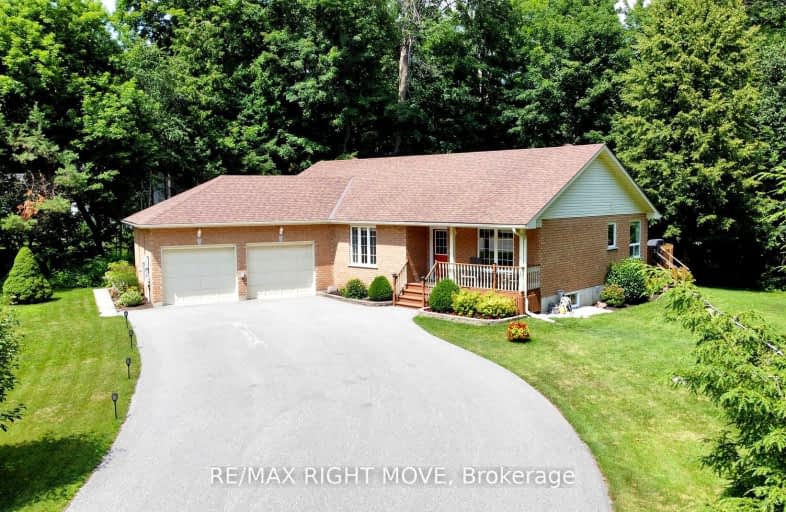Car-Dependent
- Almost all errands require a car.
Somewhat Bikeable
- Almost all errands require a car.

ÉÉC Samuel-de-Champlain
Elementary: CatholicWarminster Elementary School
Elementary: PublicMarchmont Public School
Elementary: PublicOrchard Park Elementary School
Elementary: PublicHarriett Todd Public School
Elementary: PublicNotre Dame Catholic School
Elementary: CatholicOrillia Campus
Secondary: PublicSt Joseph's Separate School
Secondary: CatholicPatrick Fogarty Secondary School
Secondary: CatholicTwin Lakes Secondary School
Secondary: PublicOrillia Secondary School
Secondary: PublicEastview Secondary School
Secondary: Public-
State & Main Kitchen & Bar
3281 Monarch Drive, Orillia, ON L3V 7W7 5km -
St Louis Bar and Grill
685 University Avenue, Orillia, ON L3V 8K8 5.64km -
McCabes Eatery & Lounge
201 Woodside Drive, Orillia, ON L3V 6T4 5.77km
-
Tim Hortons
9110 Hwy 12 West, Orillia, ON L3V 6H2 1.47km -
McDonald's
2 - 8023 Highway 12, Orillia, ON L3V 0E7 4.64km -
Tim Hortons
420 West St N, Orillia, ON L3V 5E8 5.88km
-
Anytime Fitness
3275 Monarch Drive, Unit 7, Orillia, ON L3V 7W7 5.08km -
Crunch Fitness
26 West Street N, Orillia, ON L3V 5B8 7.2km -
Nourish Yoga & Wellness Studio
Orillia, ON L3V 5A9 7.4km
-
Food Basics Pharmacy
975 West Ridge Boulevard, Orillia, ON L3V 8A3 5.14km -
Zehrs
289 Coldwater Road, Orillia, ON L3V 6J3 5.96km -
Shoppers Drug Mart
55 Front Street, Orillia, ON L3V 4R0 7.4km
-
Tim Hortons
9110 Hwy 12 West, Orillia, ON L3V 6H2 1.47km -
McDonald's
2 - 8023 Highway 12, Orillia, ON L3V 0E7 4.64km -
Butter Chicken Roti
975 W Ridge Blvd, Orillia, ON L3V 7W7 5.14km
-
Orillia Square Mall
1029 Brodie Drive, Severn, ON L3V 6H4 5.44km -
Michaels
1325B SE Everett Mall Way 3260.5km -
The Home Depot
3225 Monarch Drive, Orillia, ON L3V 7Z4 4.94km
-
Food Basics
975 Westridge Boulevard, Orillia, ON L3V 8A3 4.66km -
Country Produce
301 Westmount Drive N, Orillia, ON L3V 6Y4 5.64km -
Jason's No Frills
1029 Brodie Drive, Orillia, ON L3V 6H4 5.61km
-
Coulsons General Store & Farm Supply
RR 2, Oro Station, ON L0L 2E0 17.65km -
LCBO
534 Bayfield Street, Barrie, ON L4M 5A2 29.44km -
Dial a Bottle
Barrie, ON L4N 9A9 35.91km
-
Master Lube Rust Check
91 Laclie Street, Orillia, ON L3V 4M9 7.32km -
Canadian Tire Gas+
135 West Street S, Orillia, ON L3V 5G7 7.58km -
Sunshine Superwash
184 Front Street S, Orillia, ON L3V 4K1 8.07km
-
Galaxy Cinemas Orillia
865 W Ridge Boulevard, Orillia, ON L3V 8B3 5.08km -
Sunset Drive-In
134 4 Line S, Shanty Bay, ON L0L 2L0 20.69km -
Cineplex - North Barrie
507 Cundles Road E, Barrie, ON L4M 0G9 28.11km
-
Orillia Public Library
36 Mississaga Street W, Orillia, ON L3V 3A6 7.19km -
Midland Public Library
320 King Street, Midland, ON L4R 3M6 32.68km -
Barrie Public Library - Painswick Branch
48 Dean Avenue, Barrie, ON L4N 0C2 33.04km
-
Soldiers' Memorial Hospital
170 Colborne Street W, Orillia, ON L3V 2Z3 7.05km -
Soldier's Memorial Hospital
170 Colborne Street W, Orillia, ON L3V 2Z3 7.05km -
Vitalaire Healthcare
190 Memorial Avenue, Orillia, ON L3V 5X6 7.42km



