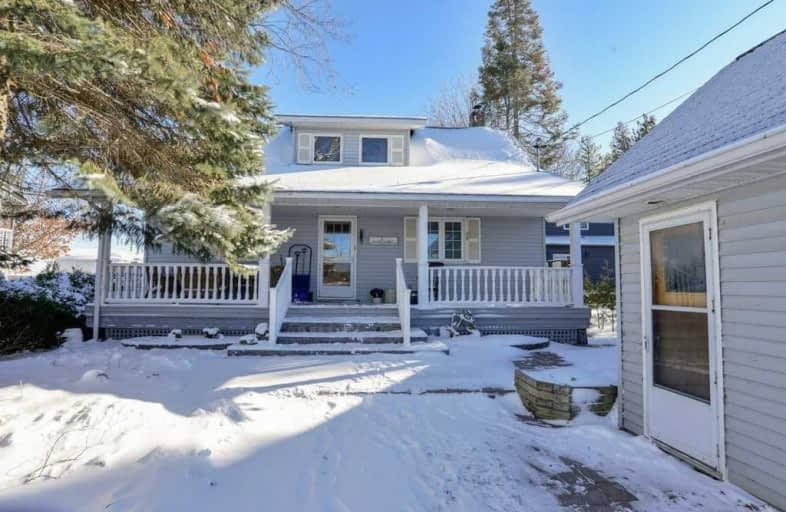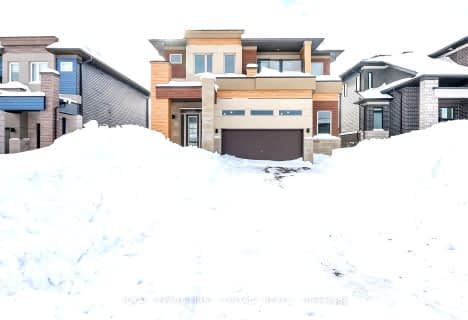
St Bernard's Separate School
Elementary: Catholic
8.46 km
Couchiching Heights Public School
Elementary: Public
6.02 km
Severn Shores Public School
Elementary: Public
2.80 km
Monsignor Lee Separate School
Elementary: Catholic
7.11 km
Orchard Park Elementary School
Elementary: Public
7.12 km
Lions Oval Public School
Elementary: Public
7.68 km
Orillia Campus
Secondary: Public
8.07 km
Gravenhurst High School
Secondary: Public
26.67 km
Patrick Fogarty Secondary School
Secondary: Catholic
6.51 km
Twin Lakes Secondary School
Secondary: Public
9.91 km
Trillium Lakelands' AETC's
Secondary: Public
40.84 km
Orillia Secondary School
Secondary: Public
7.99 km








