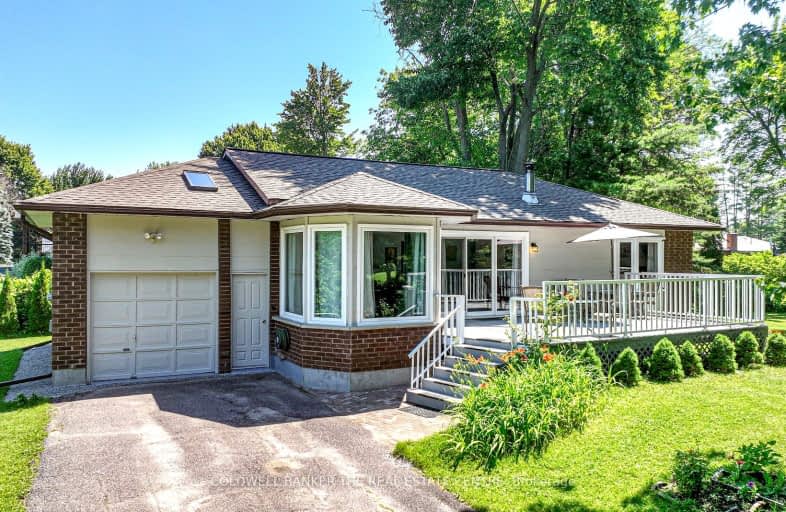Car-Dependent
- Almost all errands require a car.
0
/100
Somewhat Bikeable
- Most errands require a car.
35
/100

K P Manson Public School
Elementary: Public
4.84 km
Rama Central Public School
Elementary: Public
5.20 km
Couchiching Heights Public School
Elementary: Public
13.42 km
Severn Shores Public School
Elementary: Public
4.97 km
Monsignor Lee Separate School
Elementary: Catholic
14.49 km
Orchard Park Elementary School
Elementary: Public
14.51 km
Orillia Campus
Secondary: Public
15.41 km
Gravenhurst High School
Secondary: Public
20.09 km
Patrick Fogarty Secondary School
Secondary: Catholic
13.90 km
Twin Lakes Secondary School
Secondary: Public
17.29 km
Trillium Lakelands' AETC's
Secondary: Public
33.87 km
Orillia Secondary School
Secondary: Public
15.38 km
-
O E l C Kitchen
7098 Rama Rd, Severn Bridge ON L0K 1L0 4.27km -
Couchiching Beach Park
Terry Fox Cir, Orillia ON 14.33km -
Centennial Park
Orillia ON 14.73km
-
Scotiabank
5884 Rama Rd, Orillia ON L3V 6H6 10.05km -
Scotiabank
1094 Barrydowne Rd at la, Rama ON L0K 1T0 10.17km -
President's Choice Financial ATM
1029 Brodie Dr, Severn ON L3V 0V2 13.42km


