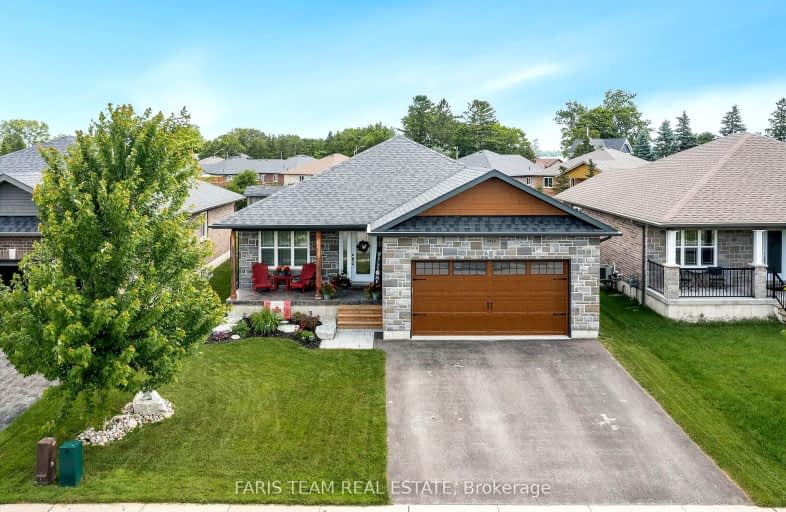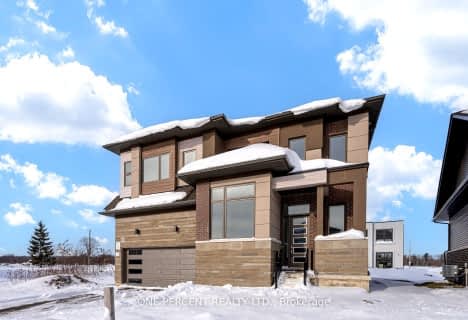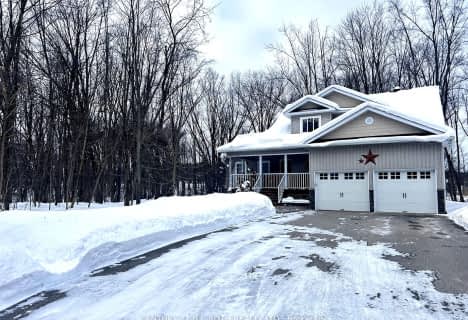
Video Tour
Car-Dependent
- Almost all errands require a car.
5
/100
Somewhat Bikeable
- Most errands require a car.
27
/100

St Bernard's Separate School
Elementary: Catholic
8.44 km
Couchiching Heights Public School
Elementary: Public
5.98 km
Severn Shores Public School
Elementary: Public
2.82 km
Monsignor Lee Separate School
Elementary: Catholic
7.07 km
Orchard Park Elementary School
Elementary: Public
7.07 km
Lions Oval Public School
Elementary: Public
7.64 km
Orillia Campus
Secondary: Public
8.03 km
Gravenhurst High School
Secondary: Public
26.70 km
Patrick Fogarty Secondary School
Secondary: Catholic
6.46 km
Twin Lakes Secondary School
Secondary: Public
9.87 km
Trillium Lakelands' AETC's
Secondary: Public
40.88 km
Orillia Secondary School
Secondary: Public
7.94 km
-
O E l C Kitchen
7098 Rama Rd, Severn Bridge ON L0K 1L0 4.03km -
Couchiching Beach Park
Terry Fox Cir, Orillia ON 6.97km -
Centennial Park
Orillia ON 7.39km
-
Scotiabank
5884 Rama Rd, Orillia ON L3V 6H6 4.68km -
Scotiabank
1094 Barrydowne Rd at la, Rama ON L0K 1T0 4.76km -
President's Choice Financial ATM
1029 Brodie Dr, Severn ON L3V 0V2 6km






