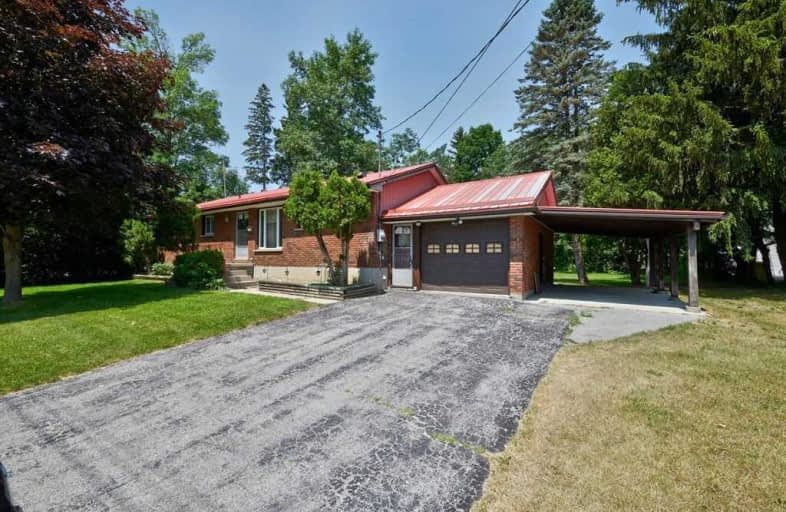Sold on Aug 16, 2019
Note: Property is not currently for sale or for rent.

-
Type: Detached
-
Style: Bungalow
-
Lot Size: 124 x 165 Feet
-
Age: No Data
-
Taxes: $1,900 per year
-
Days on Site: 44 Days
-
Added: Sep 07, 2019 (1 month on market)
-
Updated:
-
Last Checked: 1 month ago
-
MLS®#: S4507269
-
Listed By: Re/max all-stars realty inc., brokerage
Spacious And Charming Brick Bungalow In The Heart Of The Quaint Village Of Coldwater. Fantastic Double Lot With Possible For Severance. So Many Possibilities, Renovate And Severe The Back Lot, Severe And Built 2 New Homes, Build Your Dream Home On A Huge Lot.
Extras
All Window Coverings, All Electric Light Fixtures, Metal Roof, Updated Kitchen, Updated Windows, Gb&E, Cac, Fridge, Stove,Built In Dishwasher Washer, Dryer, Newer Eaves, Updated Electrical Panel, Newly Painted, Hardwood Floors Throughout.
Property Details
Facts for 4 Sturgeon Bay Road, Severn
Status
Days on Market: 44
Last Status: Sold
Sold Date: Aug 16, 2019
Closed Date: Oct 17, 2019
Expiry Date: Oct 31, 2019
Sold Price: $342,500
Unavailable Date: Aug 16, 2019
Input Date: Jul 04, 2019
Property
Status: Sale
Property Type: Detached
Style: Bungalow
Area: Severn
Community: Coldwater
Availability Date: 30 Days Tba
Inside
Bedrooms: 3
Bathrooms: 2
Kitchens: 1
Rooms: 6
Den/Family Room: No
Air Conditioning: Central Air
Fireplace: Yes
Washrooms: 2
Building
Basement: Part Fin
Heat Type: Forced Air
Heat Source: Gas
Exterior: Brick
Water Supply: Municipal
Special Designation: Unknown
Parking
Driveway: Private
Garage Spaces: 1
Garage Type: Attached
Covered Parking Spaces: 5
Total Parking Spaces: 6
Fees
Tax Year: 2019
Tax Legal Description: Plan 556 Lot 3 To Lot 4
Taxes: $1,900
Land
Cross Street: Sturgeon Bay Road &
Municipality District: Severn
Fronting On: South
Parcel Number: 585940071
Pool: None
Sewer: Sewers
Lot Depth: 165 Feet
Lot Frontage: 124 Feet
Rooms
Room details for 4 Sturgeon Bay Road, Severn
| Type | Dimensions | Description |
|---|---|---|
| Living Ground | 3.35 x 7.30 | Hardwood Floor, Crown Moulding, Fireplace |
| Dining Ground | 3.05 x 4.00 | Hardwood Floor, B/I Shelves, W/O To Deck |
| Kitchen Ground | 3.05 x 4.70 | Picture Window, Wood Floor, Eat-In Kitchen |
| Master Ground | 3.05 x 3.65 | Double Closet, Hardwood Floor, Window |
| 2nd Br Ground | 3.35 x 3.65 | Hardwood Floor, Closet, Window |
| 3rd Br Ground | 2.75 x 3.05 | Hardwood Floor, Closet |
| Rec Bsmt | 3.65 x 13.90 | Open Concept, Panelled, Concrete Floor |
| XXXXXXXX | XXX XX, XXXX |
XXXX XXX XXXX |
$XXX,XXX |
| XXX XX, XXXX |
XXXXXX XXX XXXX |
$XXX,XXX |
| XXXXXXXX XXXX | XXX XX, XXXX | $342,500 XXX XXXX |
| XXXXXXXX XXXXXX | XXX XX, XXXX | $379,900 XXX XXXX |

Hillsdale Elementary School
Elementary: PublicWarminster Elementary School
Elementary: PublicSt Antoine Daniel Catholic School
Elementary: CatholicColdwater Public School
Elementary: PublicMarchmont Public School
Elementary: PublicTay Shores Public School
Elementary: PublicNorth Simcoe Campus
Secondary: PublicOrillia Campus
Secondary: PublicPatrick Fogarty Secondary School
Secondary: CatholicTwin Lakes Secondary School
Secondary: PublicSt Theresa's Separate School
Secondary: CatholicOrillia Secondary School
Secondary: Public

