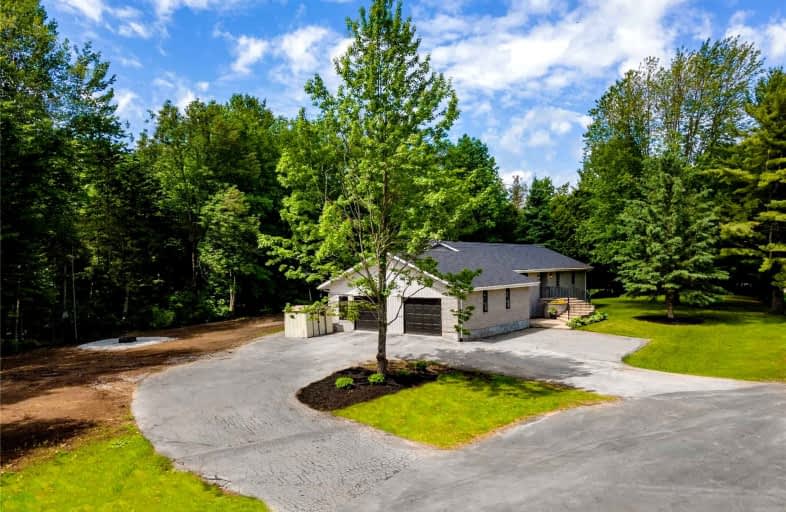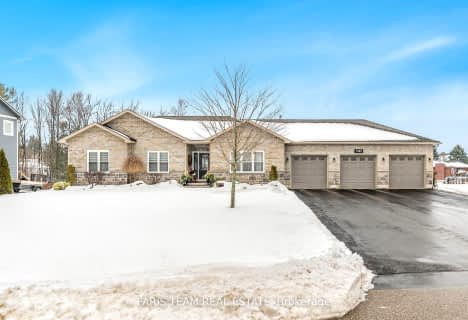

ÉÉC Samuel-de-Champlain
Elementary: CatholicWarminster Elementary School
Elementary: PublicMarchmont Public School
Elementary: PublicOrchard Park Elementary School
Elementary: PublicHarriett Todd Public School
Elementary: PublicNotre Dame Catholic School
Elementary: CatholicOrillia Campus
Secondary: PublicSt Joseph's Separate School
Secondary: CatholicPatrick Fogarty Secondary School
Secondary: CatholicTwin Lakes Secondary School
Secondary: PublicOrillia Secondary School
Secondary: PublicEastview Secondary School
Secondary: Public- 4 bath
- 4 bed
- 2500 sqft
1083 Line 15 Line North, Oro Medonte, Ontario • L3V 8J1 • Rural Oro-Medonte
- 2 bath
- 3 bed
- 1500 sqft
2 Merrington Avenue, Oro Medonte, Ontario • L3V 0R5 • Warminister





