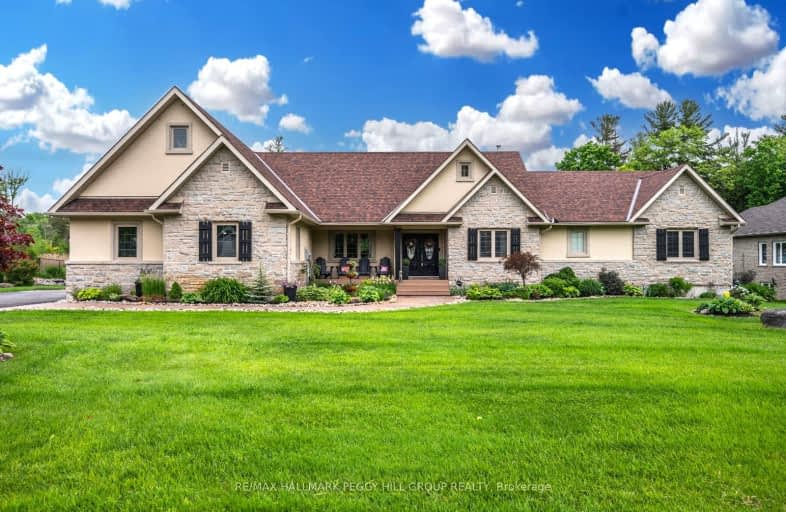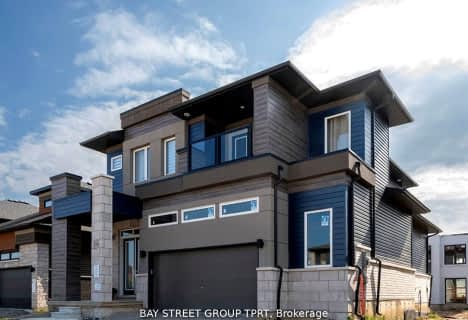Car-Dependent
- Almost all errands require a car.
Somewhat Bikeable
- Most errands require a car.

ÉÉC Samuel-de-Champlain
Elementary: CatholicSt Bernard's Separate School
Elementary: CatholicCouchiching Heights Public School
Elementary: PublicMonsignor Lee Separate School
Elementary: CatholicOrchard Park Elementary School
Elementary: PublicLions Oval Public School
Elementary: PublicOrillia Campus
Secondary: PublicGravenhurst High School
Secondary: PublicPatrick Fogarty Secondary School
Secondary: CatholicTwin Lakes Secondary School
Secondary: PublicOrillia Secondary School
Secondary: PublicEastview Secondary School
Secondary: Public-
Couchiching Beach Park
Terry Fox Cir, Orillia ON 4.05km -
Centennial Park
Orillia ON 4.51km -
Veterans Memorial Park
Orillia ON 4.72km
-
CIBC
394 Laclie St, Orillia ON L3V 4P5 3.26km -
CoinFlip Bitcoin ATM
463 W St N, Orillia ON L3V 5G1 3.46km -
CIBC
425 W St N, Orillia ON L3V 7R2 3.66km
- 5 bath
- 4 bed
- 2000 sqft
1369 Ryerson Boulevard, Severn, Ontario • L3V 0X2 • Rural Severn








