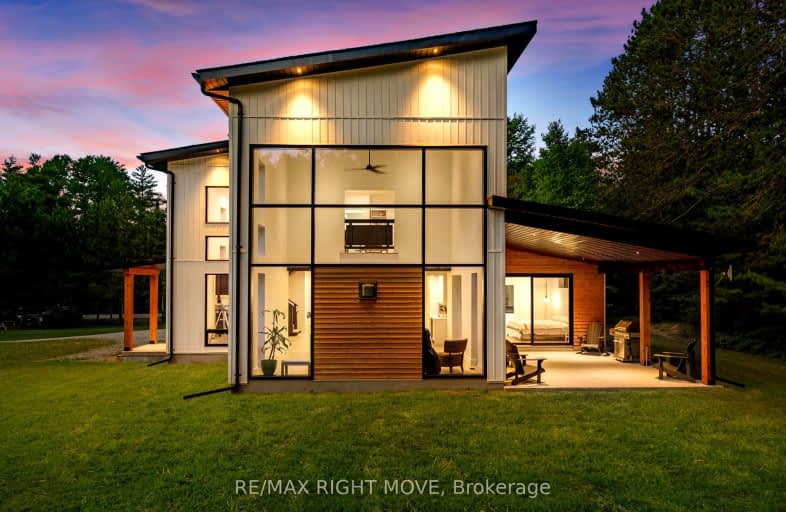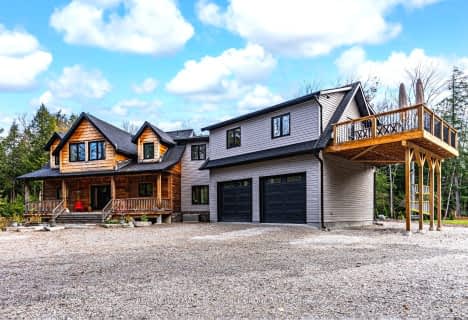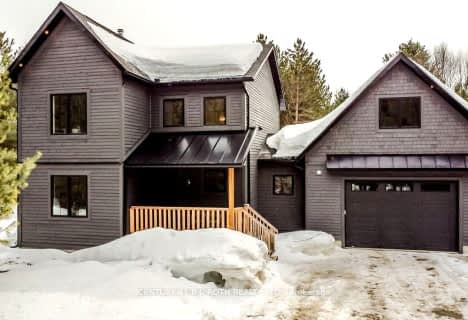Car-Dependent
- Almost all errands require a car.
7
/100
Somewhat Bikeable
- Almost all errands require a car.
17
/100

K P Manson Public School
Elementary: Public
1.11 km
Rama Central Public School
Elementary: Public
7.19 km
Gravenhurst Public School
Elementary: Public
16.47 km
Muskoka Beechgrove Public School
Elementary: Public
18.30 km
Couchiching Heights Public School
Elementary: Public
16.81 km
Severn Shores Public School
Elementary: Public
8.16 km
Orillia Campus
Secondary: Public
18.90 km
Gravenhurst High School
Secondary: Public
16.34 km
Patrick Fogarty Secondary School
Secondary: Catholic
17.24 km
Twin Lakes Secondary School
Secondary: Public
20.74 km
Trillium Lakelands' AETC's
Secondary: Public
30.16 km
Orillia Secondary School
Secondary: Public
18.77 km
-
O E l C Kitchen
7098 Rama Rd, Severn Bridge ON L0K 1L0 8.02km -
Ungerman Gateway Park
Gravenhurst ON P1P 1N1 17.49km -
Couchiching Beach Park
Terry Fox Cir, Orillia ON 17.84km
-
TD Bank Financial Group
2303 Hwy 11, Gravenhurst ON P1P 0C8 12.67km -
Scotiabank
5884 Rama Rd, Orillia ON L3V 6H6 13.8km -
Scotiabank
1094 Barrydowne Rd at la, Rama ON L0K 1T0 13.91km






