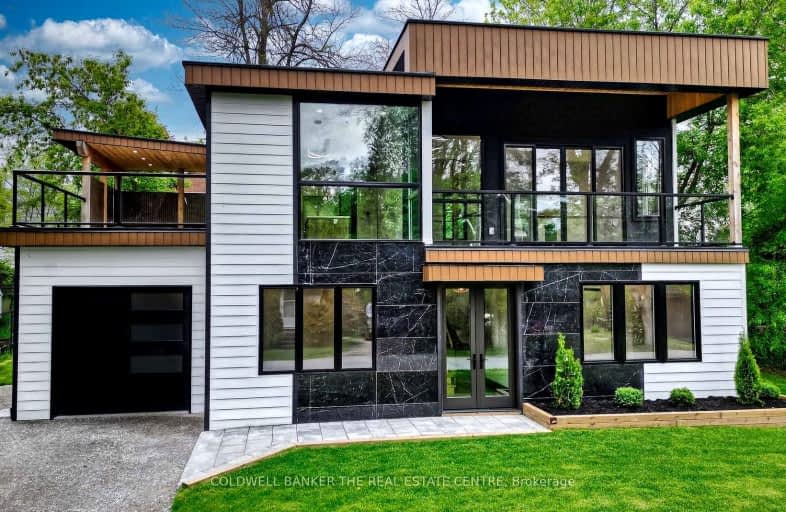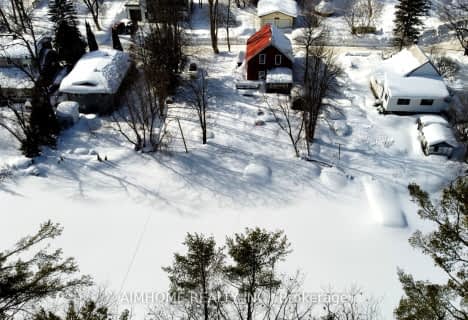
3D Walkthrough
Car-Dependent
- Most errands require a car.
30
/100
Somewhat Bikeable
- Most errands require a car.
46
/100

K P Manson Public School
Elementary: Public
3.72 km
Rama Central Public School
Elementary: Public
4.52 km
Uptergrove Public School
Elementary: Public
16.91 km
Couchiching Heights Public School
Elementary: Public
15.27 km
Severn Shores Public School
Elementary: Public
6.91 km
Monsignor Lee Separate School
Elementary: Catholic
16.32 km
Orillia Campus
Secondary: Public
17.21 km
Gravenhurst High School
Secondary: Public
18.89 km
Patrick Fogarty Secondary School
Secondary: Catholic
15.77 km
Twin Lakes Secondary School
Secondary: Public
19.11 km
Trillium Lakelands' AETC's
Secondary: Public
32.40 km
Orillia Secondary School
Secondary: Public
17.24 km
-
O E l C Kitchen
7098 Rama Rd, Severn Bridge ON L0K 1L0 5.84km -
Franklin Park
Severn Bridge ON 10.04km -
Couchiching Beach Park
Terry Fox Cir, Orillia ON 16.13km
-
Scotiabank
5884 Rama Rd, Orillia ON L3V 6H6 11.54km -
Scotiabank
1094 Barrydowne Rd at la, Rama ON L0K 1T0 11.65km -
TD Canada Trust ATM
Ultramar-2900 Blvd de Portland, Gravenhurst ON J1L 1R8 15.04km




