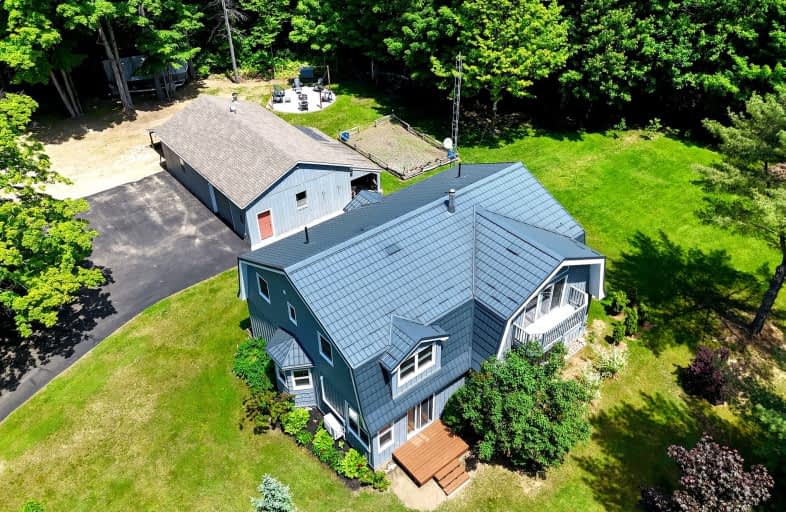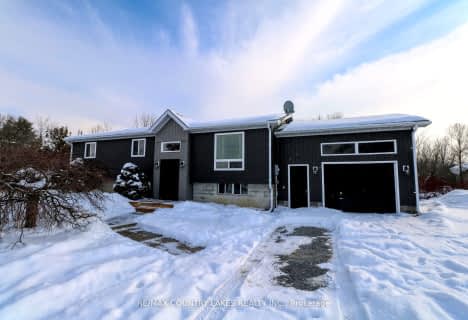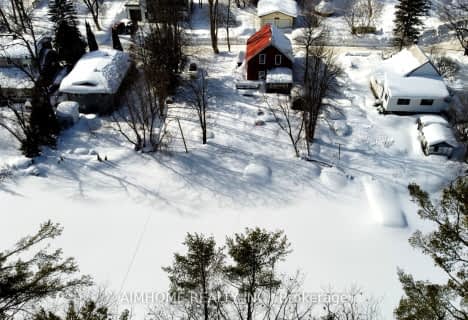Car-Dependent
- Almost all errands require a car.
7
/100
Somewhat Bikeable
- Most errands require a car.
29
/100

K P Manson Public School
Elementary: Public
1.19 km
Rama Central Public School
Elementary: Public
6.89 km
Gravenhurst Public School
Elementary: Public
16.59 km
Muskoka Beechgrove Public School
Elementary: Public
18.41 km
Couchiching Heights Public School
Elementary: Public
16.86 km
Severn Shores Public School
Elementary: Public
8.22 km
Orillia Campus
Secondary: Public
18.93 km
Gravenhurst High School
Secondary: Public
16.46 km
Patrick Fogarty Secondary School
Secondary: Catholic
17.29 km
Twin Lakes Secondary School
Secondary: Public
20.77 km
Trillium Lakelands' AETC's
Secondary: Public
30.21 km
Orillia Secondary School
Secondary: Public
18.81 km
-
O E l C Kitchen
7098 Rama Rd, Severn Bridge ON L0K 1L0 7.94km -
Ungerman Gateway Park
Gravenhurst ON P1P 1N1 17.63km -
Couchiching Beach Park
Terry Fox Cir, Orillia ON 17.86km
-
TD Bank Financial Group
2303 Hwy 11, Gravenhurst ON P1P 0C8 12.74km -
Scotiabank
5884 Rama Rd, Orillia ON L3V 6H6 13.72km -
Scotiabank
1094 Barrydowne Rd at la, Rama ON L0K 1T0 13.84km






