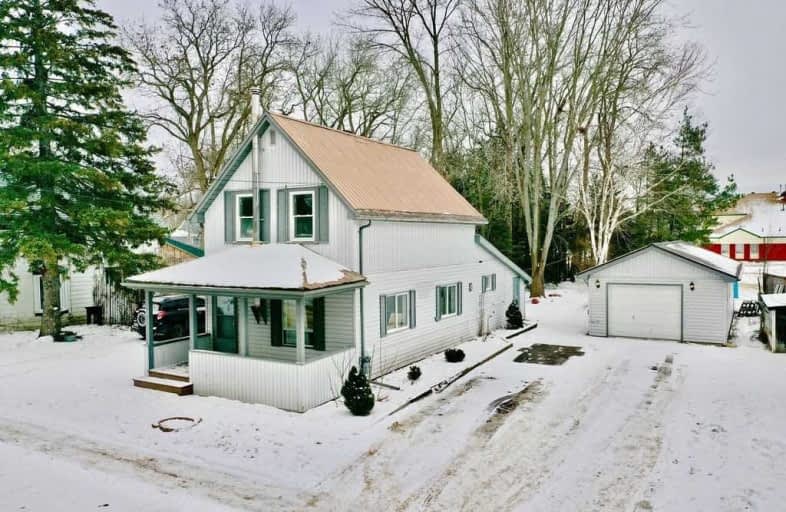Sold on Feb 13, 2021
Note: Property is not currently for sale or for rent.

-
Type: Detached
-
Style: 2-Storey
-
Size: 1100 sqft
-
Lot Size: 59 x 0 Feet
-
Age: No Data
-
Taxes: $1,613 per year
-
Days on Site: 8 Days
-
Added: Feb 05, 2021 (1 week on market)
-
Updated:
-
Last Checked: 1 month ago
-
MLS®#: S5106346
-
Listed By: Keller williams experience realty, brokerage
Recently Upgraded 2-Storey Home W/ 3 Beds & 1.5 Bath In The Heart Of Beautiful Coldwater. Glorious Kitchen Featuring S/S Appliances, Custom Cabinetry & Granite Counters Perfect For Hunkering Down & Cooking All Those Favourite Family Meals. Other Updates Include New Composite Front Porch, New Drywall Throughout, Heat Pump, Gas Fireplace, Bathrooms, New Vinyl Floors, Upgraded Insulation, Spray Foam In Crawl Space & More. Downtown Coldwater Has It All!
Extras
Coffee Shops, Restaurants, Gift Shops, Antiques And Funky Vintage Shops All Within Walking Distance! We Welcome You To Come Enjoy Our Little Village-On-The-River! This Home Is Priced To Move You!
Property Details
Facts for 5 Gray Street, Severn
Status
Days on Market: 8
Last Status: Sold
Sold Date: Feb 13, 2021
Closed Date: Apr 29, 2021
Expiry Date: Jun 17, 2021
Sold Price: $590,000
Unavailable Date: Feb 13, 2021
Input Date: Feb 05, 2021
Prior LSC: Listing with no contract changes
Property
Status: Sale
Property Type: Detached
Style: 2-Storey
Size (sq ft): 1100
Area: Severn
Community: Coldwater
Availability Date: Flexible
Assessment Amount: $196,000
Assessment Year: 2021
Inside
Bedrooms: 3
Bathrooms: 2
Kitchens: 1
Rooms: 6
Den/Family Room: No
Air Conditioning: Wall Unit
Fireplace: Yes
Washrooms: 2
Building
Basement: Crawl Space
Heat Type: Heat Pump
Heat Source: Electric
Exterior: Vinyl Siding
Water Supply: Municipal
Special Designation: Unknown
Parking
Driveway: Pvt Double
Garage Spaces: 1
Garage Type: Detached
Covered Parking Spaces: 6
Total Parking Spaces: 7
Fees
Tax Year: 2020
Tax Legal Description: See Remarks
Taxes: $1,613
Land
Cross Street: Hwy 12>sturgeon Bay>
Municipality District: Severn
Fronting On: South
Parcel Number: 585920119
Pool: None
Sewer: Sewers
Lot Frontage: 59 Feet
Lot Irregularities: 58.77Ft X 100.80Ft X
Zoning: R1
Additional Media
- Virtual Tour: https://www.youtube.com/watch?v=pG2iHOHSP6E&feature=youtu.be
Rooms
Room details for 5 Gray Street, Severn
| Type | Dimensions | Description |
|---|---|---|
| Kitchen Main | 3.66 x 3.35 | |
| Bathroom Main | - | 4 Pc Bath |
| Dining Main | 3.35 x 2.44 | |
| Living Main | 3.96 x 4.88 | |
| Master 2nd | 3.05 x 3.35 | |
| Br 2nd | 2.74 x 3.35 | |
| Br 2nd | 2.44 x 1.83 | |
| Bathroom 2nd | - | 2 Pc Bath |

| XXXXXXXX | XXX XX, XXXX |
XXXX XXX XXXX |
$XXX,XXX |
| XXX XX, XXXX |
XXXXXX XXX XXXX |
$XXX,XXX | |
| XXXXXXXX | XXX XX, XXXX |
XXXX XXX XXXX |
$XXX,XXX |
| XXX XX, XXXX |
XXXXXX XXX XXXX |
$XXX,XXX |
| XXXXXXXX XXXX | XXX XX, XXXX | $590,000 XXX XXXX |
| XXXXXXXX XXXXXX | XXX XX, XXXX | $599,900 XXX XXXX |
| XXXXXXXX XXXX | XXX XX, XXXX | $355,000 XXX XXXX |
| XXXXXXXX XXXXXX | XXX XX, XXXX | $345,000 XXX XXXX |

Hillsdale Elementary School
Elementary: PublicWarminster Elementary School
Elementary: PublicSt Antoine Daniel Catholic School
Elementary: CatholicColdwater Public School
Elementary: PublicMarchmont Public School
Elementary: PublicTay Shores Public School
Elementary: PublicNorth Simcoe Campus
Secondary: PublicOrillia Campus
Secondary: PublicPatrick Fogarty Secondary School
Secondary: CatholicTwin Lakes Secondary School
Secondary: PublicSt Theresa's Separate School
Secondary: CatholicOrillia Secondary School
Secondary: Public
