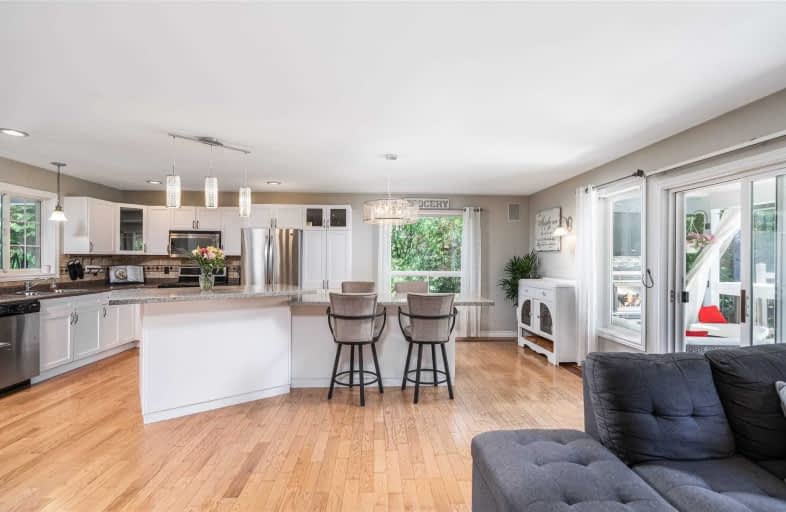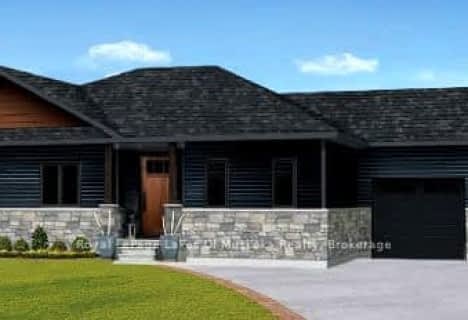
Video Tour

ÉÉC Samuel-de-Champlain
Elementary: Catholic
7.13 km
Warminster Elementary School
Elementary: Public
3.93 km
East Oro Public School
Elementary: Public
9.02 km
Marchmont Public School
Elementary: Public
2.93 km
Harriett Todd Public School
Elementary: Public
7.43 km
Notre Dame Catholic School
Elementary: Catholic
4.95 km
Orillia Campus
Secondary: Public
8.43 km
St Joseph's Separate School
Secondary: Catholic
24.90 km
Patrick Fogarty Secondary School
Secondary: Catholic
7.75 km
Twin Lakes Secondary School
Secondary: Public
7.40 km
Orillia Secondary School
Secondary: Public
7.26 km
Eastview Secondary School
Secondary: Public
24.78 km


