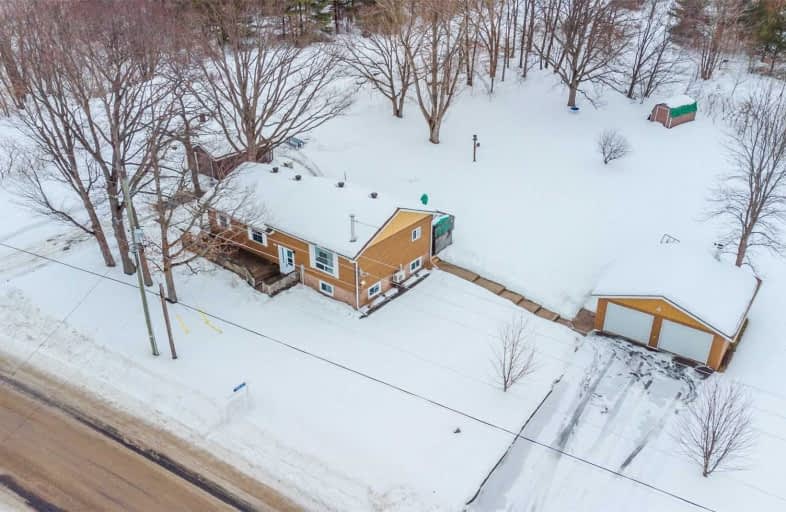
Video Tour

Honey Harbour Public School
Elementary: Public
8.60 km
Sacred Heart School
Elementary: Catholic
13.98 km
St Antoine Daniel Catholic School
Elementary: Catholic
9.12 km
Coldwater Public School
Elementary: Public
14.41 km
Huron Park Public School
Elementary: Public
14.83 km
Tay Shores Public School
Elementary: Public
8.89 km
Georgian Bay District Secondary School
Secondary: Public
16.54 km
North Simcoe Campus
Secondary: Public
15.21 km
École secondaire Le Caron
Secondary: Public
18.24 km
Elmvale District High School
Secondary: Public
29.35 km
Patrick Fogarty Secondary School
Secondary: Catholic
32.12 km
St Theresa's Separate School
Secondary: Catholic
14.75 km



