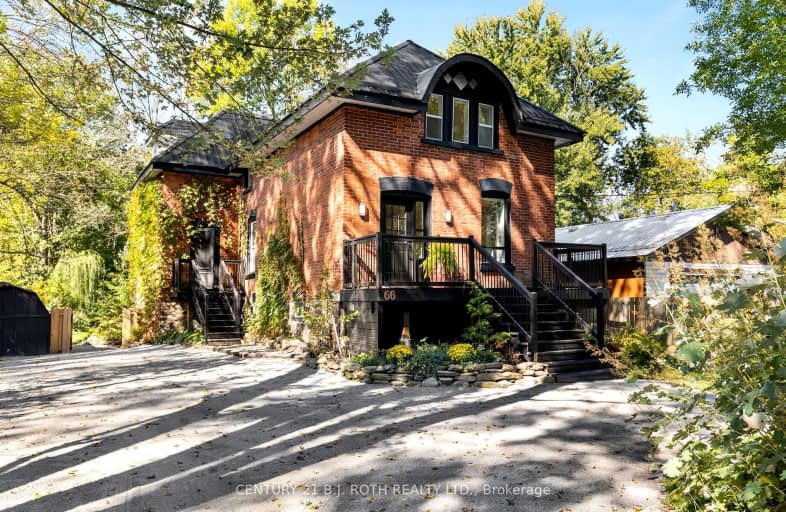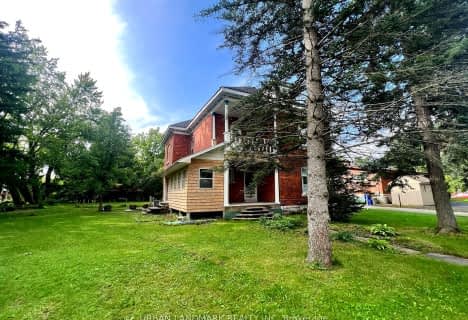Sold on Dec 11, 2023
Note: Property is not currently for sale or for rent.

-
Type: Detached
-
Style: 2-Storey
-
Size: 1500 sqft
-
Lot Size: 60 x 288 Feet
-
Age: No Data
-
Taxes: $1,775 per year
-
Days on Site: 73 Days
-
Added: Sep 29, 2023 (2 months on market)
-
Updated:
-
Last Checked: 2 months ago
-
MLS®#: S7043526
-
Listed By: Century 21 b.j. roth realty ltd.
60 FT of Riverfront in Village of Coldwater! Nearly 2,000 sq ft, charming home offers spacious living & a unique blend of old-world craftsmanship & modern convenience. With 6 beds & 3 baths, there is room for everyone! Open concept kitchen, dining & sitting area w wood burning stove-perfect as a gathering space or to relax & read. W/O from kitchen to large back deck. Side entrance to mudroom w 'secret' spiral staircase to 2nd floor. W/O from lower-level bedroom to backyard with a short walk to your own river frontage-ideal for kayaking! Don't miss the opportunity to own a piece of Coldwater's history while enjoying the tranquility of riverfront living. This century home is a rare find, offering a unique blend of historic charm & modern comfort. Experience the magic of this exceptional property for yourself! Pre-Inspection/Home Inspection/WETT Inspection completed in September 2023. Close to Orillia, shopping, parks, hiking trails, ski hills - Mount St. Louis is a 9 min drive!
Extras
Full Legal Description: PT LTS 19 & 20 W/S COLDWATER RD PL 61 AS PT 1 51R12183; SEVERN and, PT SW1/2 LT 22 CON 12 MEDONTE AS PT 1 51R32562; SEVERN
Property Details
Facts for 66 Coldwater Road, Severn
Status
Days on Market: 73
Last Status: Sold
Sold Date: Dec 11, 2023
Closed Date: Dec 18, 2023
Expiry Date: Jan 31, 2024
Sold Price: $812,500
Unavailable Date: Dec 13, 2023
Input Date: Sep 29, 2023
Property
Status: Sale
Property Type: Detached
Style: 2-Storey
Size (sq ft): 1500
Area: Severn
Community: Coldwater
Availability Date: Flexible
Assessment Amount: $196,000
Assessment Year: 2023
Inside
Bedrooms: 5
Bedrooms Plus: 1
Bathrooms: 3
Kitchens: 1
Rooms: 12
Den/Family Room: Yes
Air Conditioning: Central Air
Fireplace: Yes
Laundry Level: Lower
Central Vacuum: Y
Washrooms: 3
Building
Basement: Unfinished
Basement 2: W/O
Heat Type: Forced Air
Heat Source: Electric
Exterior: Brick
Exterior: Stone
Water Supply: Municipal
Special Designation: Unknown
Other Structures: Garden Shed
Parking
Driveway: Pvt Double
Garage Type: None
Covered Parking Spaces: 10
Total Parking Spaces: 10
Fees
Tax Year: 2023
Tax Legal Description: PT LTS 19 & 20 W/S CDWTR RD PL 61 AS PT 1 51R12183
Taxes: $1,775
Highlights
Feature: Golf
Feature: Park
Feature: Place Of Worship
Feature: River/Stream
Feature: Wooded/Treed
Land
Cross Street: Coldwater Road & Gil
Municipality District: Severn
Fronting On: East
Parcel Number: 585190382
Parcel of Tied Land: N
Pool: None
Sewer: Sewers
Lot Depth: 288 Feet
Lot Frontage: 60 Feet
Lot Irregularities: 2 Pins:585190382+5851
Acres: < .50
Zoning: R1 & EP
Waterfront: Direct
Water Body Name: Coldwater
Water Body Type: River
Water Frontage: 60
Access To Property: Yr Rnd Municpal Rd
Water Features: Riverfront
Shoreline: Clean
Shoreline: Soft Btm
Shoreline Allowance: Owned
Shoreline Exposure: E
Rural Services: Cable
Rural Services: Electrical
Rural Services: Garbage Pickup
Rural Services: Internet High Spd
Rural Services: Natural Gas
Water Delivery Features: Water Treatmnt
Additional Media
- Virtual Tour: https://youtu.be/t5BEgEavsVc
Rooms
Room details for 66 Coldwater Road, Severn
| Type | Dimensions | Description |
|---|---|---|
| Living Main | 3.35 x 6.22 | |
| Kitchen Main | 4.57 x 4.72 | Open Concept, W/O To Patio |
| Dining Main | 2.92 x 3.48 | Open Concept |
| Bathroom Main | 1.47 x 2.36 | 2 Pc Bath |
| Mudroom Main | 1.47 x 3.30 | |
| Prim Bdrm 2nd | 3.33 x 2.84 | |
| Bathroom 2nd | 3.28 x 1.55 | 4 Pc Ensuite |
| 2nd Br 2nd | 2.64 x 3.40 | |
| 3rd Br 2nd | 2.67 x 3.43 | |
| 4th Br 2nd | 3.20 x 4.47 | |
| 5th Br 2nd | 4.67 x 3.66 | |
| Bathroom 2nd | 2.67 x 3.40 | 3 Pc Bath |

| XXXXXXXX | XXX XX, XXXX |
XXXXXX XXX XXXX |
$XXX,XXX |
| XXXXXXXX | XXX XX, XXXX |
XXXX XXX XXXX |
$XXX,XXX |
| XXX XX, XXXX |
XXXXXX XXX XXXX |
$XXX,XXX | |
| XXXXXXXX | XXX XX, XXXX |
XXXX XXX XXXX |
$XXX,XXX |
| XXX XX, XXXX |
XXXXXX XXX XXXX |
$XXX,XXX |
| XXXXXXXX XXXXXX | XXX XX, XXXX | $849,900 XXX XXXX |
| XXXXXXXX XXXX | XXX XX, XXXX | $711,000 XXX XXXX |
| XXXXXXXX XXXXXX | XXX XX, XXXX | $689,900 XXX XXXX |
| XXXXXXXX XXXX | XXX XX, XXXX | $711,000 XXX XXXX |
| XXXXXXXX XXXXXX | XXX XX, XXXX | $689,900 XXX XXXX |

Hillsdale Elementary School
Elementary: PublicWarminster Elementary School
Elementary: PublicSt Antoine Daniel Catholic School
Elementary: CatholicColdwater Public School
Elementary: PublicMarchmont Public School
Elementary: PublicTay Shores Public School
Elementary: PublicNorth Simcoe Campus
Secondary: PublicOrillia Campus
Secondary: PublicPatrick Fogarty Secondary School
Secondary: CatholicTwin Lakes Secondary School
Secondary: PublicSt Theresa's Separate School
Secondary: CatholicOrillia Secondary School
Secondary: Public- 3 bath
- 5 bed
- 3500 sqft
1 Sturgeon Bay Road, Severn, Ontario • L0K 1E0 • Coldwater


