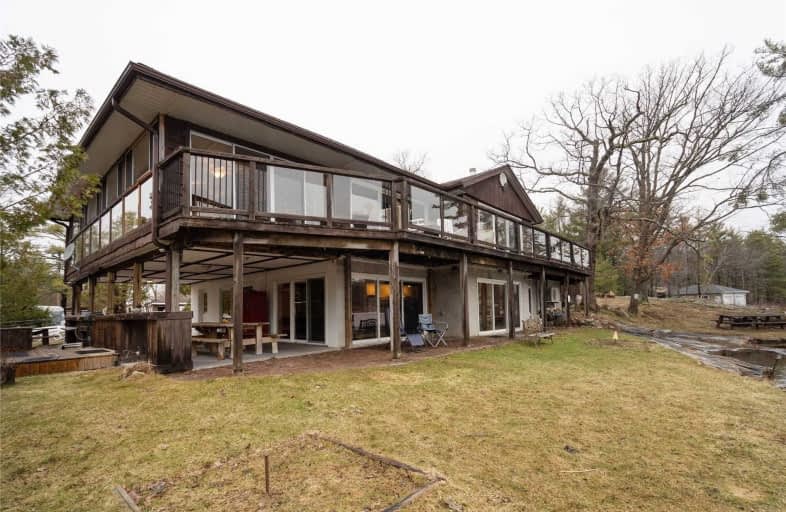Sold on May 13, 2021
Note: Property is not currently for sale or for rent.

-
Type: Detached
-
Style: Bungalow
-
Lot Size: 90.03 x 382.58 Feet
-
Age: No Data
-
Taxes: $9,200 per year
-
Days on Site: 28 Days
-
Added: Apr 15, 2021 (4 weeks on market)
-
Updated:
-
Last Checked: 3 months ago
-
MLS®#: S5195380
-
Listed By: Sam mcdadi real estate inc., brokerage
**Rare Opportunity** 3 Fully Furnished Cottages On 2 Properties Combining To Make Approx 2 Acres Of An Unbelievable Resort-Like Feel. Both 6884 & 6892 Properties Are For Sale Together On This Listing. Owner Occupied & Thriving Airbnb Joint Set Up. 6892'S Lot Features Aprx 4000 Sq Ft Living Space Main Cottage - Owner Residence Upper Level, Lower Level 'Eagle's Nest' Lower Unit Walk Out To The Waterfront. 2 Car Garage, Tons Of Parking, Multiple Docks & Decks
Extras
6884'S Lot Features 2 Independent Cottages (The Hummingbird & The Loon). One W/ 3 Beds, One W/ 2 Beds. Both Separate Cottages W/ Kitchen, Bathroom, Deck, Firepit, Gorgeous Lake Views & Access To Water/Docks. Water On 3 Sides Of The Lots
Property Details
Facts for 6884 Upper Big Chute Road, Severn
Status
Days on Market: 28
Last Status: Sold
Sold Date: May 13, 2021
Closed Date: Sep 28, 2021
Expiry Date: Jun 17, 2021
Sold Price: $2,250,000
Unavailable Date: May 13, 2021
Input Date: Apr 15, 2021
Property
Status: Sale
Property Type: Detached
Style: Bungalow
Area: Severn
Community: Coldwater
Availability Date: Flex
Inside
Bedrooms: 7
Bedrooms Plus: 2
Bathrooms: 5
Kitchens: 3
Kitchens Plus: 1
Rooms: 10
Den/Family Room: No
Air Conditioning: Wall Unit
Fireplace: Yes
Washrooms: 5
Building
Basement: Fin W/O
Basement 2: Unfinished
Heat Type: Baseboard
Heat Source: Propane
Exterior: Vinyl Siding
Exterior: Wood
Water Supply: Well
Special Designation: Unknown
Parking
Driveway: Circular
Garage Type: None
Covered Parking Spaces: 8
Total Parking Spaces: 8
Fees
Tax Year: 2020
Tax Legal Description: Matchedash Con 4 Pt Lot 27 Rp 51R40870 Part 2,3
Taxes: $9,200
Highlights
Feature: Clear View
Feature: Lake Access
Feature: Lake/Pond
Feature: Ravine
Land
Cross Street: Big Chute Rd
Municipality District: Severn
Fronting On: South
Pool: None
Sewer: Septic
Lot Depth: 382.58 Feet
Lot Frontage: 90.03 Feet
Lot Irregularities: Irregular - See Surve
Waterfront: Direct
Rooms
Room details for 6884 Upper Big Chute Road, Severn
| Type | Dimensions | Description |
|---|---|---|
| Living | 3.61 x 3.31 | Laminate, W/O To Deck, Overlook Water |
| Kitchen | 2.53 x 1.95 | Laminate, Open Concept, Overlook Water |
| Br | 1.98 x 2.87 | Laminate, Window, Overlook Water |
| Br | 2.00 x 2.27 | Laminate, Window, Overlook Water |
| Living | 3.83 x 3.65 | Laminate, Window, Overlook Water |
| Dining | 2.88 x 3.65 | Laminate, Window, Overlook Water |
| Kitchen | 2.21 x 2.44 | Laminate, Window, Open Concept |
| Br | 2.71 x 2.12 | Laminate, Window, O/Looks Ravine |
| Br | 3.23 x 2.12 | Laminate, Window, O/Looks Ravine |
| Br | 2.73 x 2.12 | Laminate, Window, O/Looks Ravine |
| XXXXXXXX | XXX XX, XXXX |
XXXX XXX XXXX |
$X,XXX,XXX |
| XXX XX, XXXX |
XXXXXX XXX XXXX |
$X,XXX,XXX | |
| XXXXXXXX | XXX XX, XXXX |
XXXXXXX XXX XXXX |
|
| XXX XX, XXXX |
XXXXXX XXX XXXX |
$XXX,XXX |
| XXXXXXXX XXXX | XXX XX, XXXX | $2,250,000 XXX XXXX |
| XXXXXXXX XXXXXX | XXX XX, XXXX | $2,350,000 XXX XXXX |
| XXXXXXXX XXXXXXX | XXX XX, XXXX | XXX XXXX |
| XXXXXXXX XXXXXX | XXX XX, XXXX | $999,990 XXX XXXX |

Honey Harbour Public School
Elementary: PublicGlen Orchard/Honey Harbour Public School
Elementary: PublicSacred Heart School
Elementary: CatholicSt Antoine Daniel Catholic School
Elementary: CatholicColdwater Public School
Elementary: PublicTay Shores Public School
Elementary: PublicGeorgian Bay District Secondary School
Secondary: PublicNorth Simcoe Campus
Secondary: PublicÉcole secondaire Le Caron
Secondary: PublicGravenhurst High School
Secondary: PublicPatrick Fogarty Secondary School
Secondary: CatholicSt Theresa's Separate School
Secondary: Catholic

