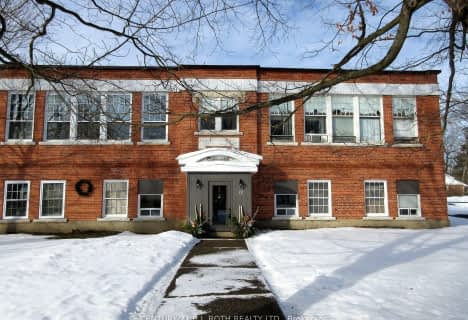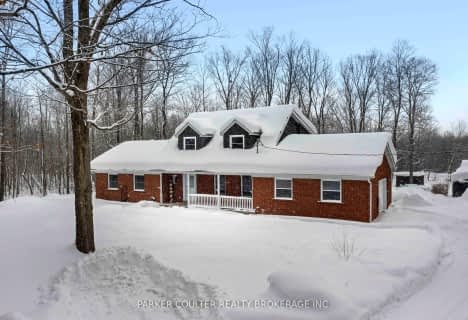Sold on Oct 01, 2021
Note: Property is not currently for sale or for rent.

-
Type: Detached
-
Style: Bungalow-Raised
-
Lot Size: 175 x 0 Acres
-
Age: 0-5 years
-
Taxes: $3,582 per year
-
Days on Site: 85 Days
-
Added: Jul 04, 2023 (2 months on market)
-
Updated:
-
Last Checked: 1 month ago
-
MLS®#: S6310488
-
Listed By: Re/max crosstown realty inc. brokerage
A home for all seasons,this thoughtfully planned 3000 sqft fin custom built home on 2.45acres provides a year round outdoor living experience! The screened in summer kitchen & 3 season porch along with the tranquil 4 season sunroom with heated flrs & large windows allow for a seasonal transition without sacrificing that "outdoor" feeling. A hot tub, heated swim spa & firepit offer lots of opportunity for fun filled entertaining with family & friends. There is even an RV hookup for out of town guests. Inside offers an updated kitchen, butler's pantry, living rm, 2pc bath, full primary "suite" which incls primary bedroom, 4pc ensuite, office & bonus room, a walkout basement with 2 bedrooms, recreation room & 3pc bathroom. A 900sqft garage/shop with 12ft ceiling & two 10x10 doors completes the package. Property features incl ICF (foundation to roof), steel roof, heated flrs, Navien combi boiler system, propane furnace with 2 UV filters, L/B air exchanger, Guardian generator. Beautifully l
Property Details
Facts for 7 Woodland Place, Severn
Status
Days on Market: 85
Last Status: Sold
Sold Date: Oct 01, 2021
Closed Date: Nov 01, 2021
Expiry Date: Nov 08, 2021
Sold Price: $1,250,000
Unavailable Date: Oct 01, 2021
Input Date: Jul 08, 2021
Prior LSC: Sold
Property
Status: Sale
Property Type: Detached
Style: Bungalow-Raised
Age: 0-5
Area: Severn
Community: Coldwater
Availability Date: FLEX
Assessment Amount: $425,000
Assessment Year: 2016
Inside
Bedrooms: 1
Bedrooms Plus: 2
Bathrooms: 3
Kitchens: 2
Rooms: 11
Air Conditioning: Central Air
Washrooms: 3
Building
Basement: Finished
Basement 2: Full
Exterior: Vinyl Siding
Elevator: N
Water Supply Type: Drilled Well
Parking
Covered Parking Spaces: 6
Total Parking Spaces: 9
Fees
Tax Year: 2021
Tax Legal Description: Medonte Con 12 W Pt Lot 20 RP 51R34776 Parts 2 and
Taxes: $3,582
Land
Cross Street: Hwy 400 To Hwy 12W T
Municipality District: Severn
Fronting On: North
Parcel Number: 585910145
Sewer: Septic
Lot Frontage: 175 Acres
Acres: 2-4.99
Zoning: Res
Rooms
Room details for 7 Woodland Place, Severn
| Type | Dimensions | Description |
|---|---|---|
| Kitchen Main | 3.28 x 4.50 | |
| Pantry Main | 3.07 x 3.15 | |
| Living Main | 4.14 x 4.62 | |
| Bathroom Main | - | |
| Prim Bdrm Main | 5.33 x 3.96 | Ensuite Bath, Hardwood Floor, W/I Closet |
| Office Main | 2.95 x 4.34 | Laminate |
| Sunroom Main | 2.97 x 7.80 | Heated Floor, Hardwood Floor |
| Rec Main | 3.10 x 10.85 | |
| Rec Lower | 4.19 x 7.09 | Heated Floor, Laminate |
| XXXXXXXX | XXX XX, XXXX |
XXXX XXX XXXX |
$XX,XXX |
| XXX XX, XXXX |
XXXXXX XXX XXXX |
$XX,XXX | |
| XXXXXXXX | XXX XX, XXXX |
XXXX XXX XXXX |
$X,XXX,XXX |
| XXX XX, XXXX |
XXXXXX XXX XXXX |
$X,XXX,XXX | |
| XXXXXXXX | XXX XX, XXXX |
XXXX XXX XXXX |
$X,XXX,XXX |
| XXX XX, XXXX |
XXXXXX XXX XXXX |
$X,XXX,XXX |
| XXXXXXXX XXXX | XXX XX, XXXX | $65,500 XXX XXXX |
| XXXXXXXX XXXXXX | XXX XX, XXXX | $69,000 XXX XXXX |
| XXXXXXXX XXXX | XXX XX, XXXX | $1,250,000 XXX XXXX |
| XXXXXXXX XXXXXX | XXX XX, XXXX | $1,269,000 XXX XXXX |
| XXXXXXXX XXXX | XXX XX, XXXX | $1,250,000 XXX XXXX |
| XXXXXXXX XXXXXX | XXX XX, XXXX | $1,269,000 XXX XXXX |

Hillsdale Elementary School
Elementary: PublicWarminster Elementary School
Elementary: PublicSt Antoine Daniel Catholic School
Elementary: CatholicColdwater Public School
Elementary: PublicMarchmont Public School
Elementary: PublicTay Shores Public School
Elementary: PublicNorth Simcoe Campus
Secondary: PublicOrillia Campus
Secondary: PublicPatrick Fogarty Secondary School
Secondary: CatholicTwin Lakes Secondary School
Secondary: PublicSt Theresa's Separate School
Secondary: CatholicOrillia Secondary School
Secondary: Public- 5 bath
- 8 bed
- 3500 sqft
12 Harriet Street, Severn, Ontario • L0K 1E0 • Coldwater
- 2 bath
- 3 bed
1683 Dunns Line, Severn, Ontario • L0K 1E0 • Rural Severn


