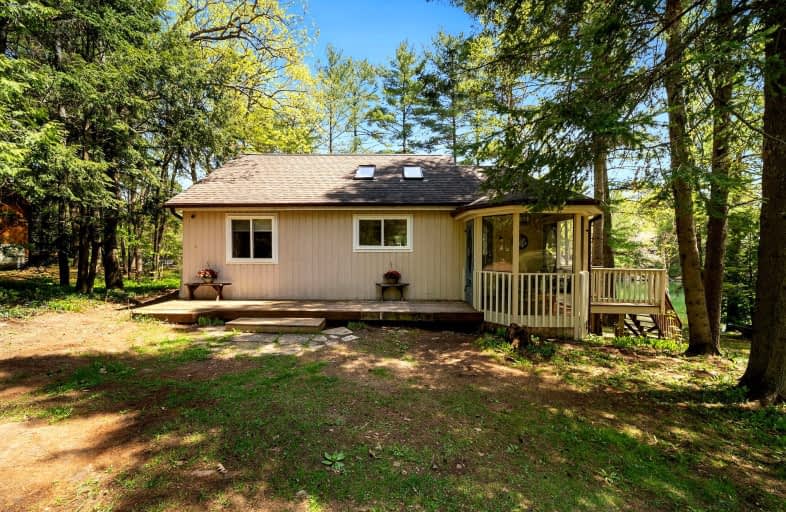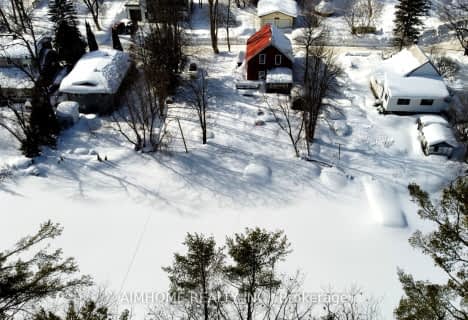
Car-Dependent
- Almost all errands require a car.
Somewhat Bikeable
- Most errands require a car.

K P Manson Public School
Elementary: PublicRama Central Public School
Elementary: PublicSt Bernard's Separate School
Elementary: CatholicUptergrove Public School
Elementary: PublicCouchiching Heights Public School
Elementary: PublicSevern Shores Public School
Elementary: PublicOrillia Campus
Secondary: PublicGravenhurst High School
Secondary: PublicPatrick Fogarty Secondary School
Secondary: CatholicTwin Lakes Secondary School
Secondary: PublicTrillium Lakelands' AETC's
Secondary: PublicOrillia Secondary School
Secondary: Public-
Washago Village Restaurant
9620 Ontario 11 S, Washago, ON L0K 2B0 4.82km -
Simcoe Yard House Pub
5899 Rama Road, Rama, ON L3V 6H6 11.13km -
Fire Starter Lounge
5899 Rama Road, Orillia, ON L3V 6H6 11.39km
-
Bedrock Cafe
9393 11 Highway N, Orillia, ON L3V 0Y8 5.78km -
Starbucks
825 Highway 11 N, Orillia, ON L3V 6S2 17.42km -
Tim Hortons
5899 Rama Road, Orillia, ON L3V 6H6 11.13km
-
Shoppers Drug Mart
55 Front Street, Orillia, ON L3V 4R0 16.84km -
Zehrs
289 Coldwater Road, Orillia, ON L3V 6J3 17.97km -
Food Basics Pharmacy
975 West Ridge Boulevard, Orillia, ON L3V 8A3 19.09km
-
Kim’s Kitchen
3394 Muskoka Street, Washago, ON L0K 2B0 0.82km -
Washago Village Restaurant
9620 Ontario 11 S, Washago, ON L0K 2B0 4.82km -
Northland Motel and Restaurant
9603 Highway 11 N, Washago, ON L0K 2B0 4.75km
-
Orillia Square Mall
1029 Brodie Drive, Severn, ON L3V 6H4 15.65km -
Canadian Tire
1029 Brodie Drive, Orillia, ON L3V 0V2 15.82km -
Dollar Tree
4435 Burnside Line, Orillia, ON L3V 7X8 15.94km
-
Canoe Fresh Food Market
3384 Muskoka Street, Washago, ON L0K 2B0 0.8km -
Jason's No Frills
1029 Brodie Drive, Orillia, ON L3V 6H4 15.59km -
Metro
70 Front Street N, Orillia, ON L3V 4R8 16.81km
-
Beer Store
118W - 505 Highway, Unit 14, Bracebridge, ON P1L 1X1 32.97km -
Coulsons General Store & Farm Supply
RR 2, Oro Station, ON L0L 2E0 33.82km -
LCBO
2461 Muskoka Road 117 E, Baysville, ON P0B 1A0 47.29km
-
Shell Gas
9305 Hwy 11 NB & Bramshott Ave, Cumberland Beach, ON 6.15km -
Ultramar
9279 Hwy 11 NB & Knight Ave, Cumberland Beach, ON 6.27km -
Husky Gas
8873 Higway 11 NB, Cumberland Beach, ON 8.3km
-
Galaxy Cinemas Orillia
865 W Ridge Boulevard, Orillia, ON L3V 8B3 18.77km -
Muskoka Drive In Theatre
1001 Theatre Rd, Gravenhurst, ON P1P 1R3 21.34km -
Norwood Theatre
106 Manitoba Street, Bracebridge, ON P1L 2B5 32.73km
-
Orillia Public Library
36 Mississaga Street W, Orillia, ON L3V 3A6 17.37km -
Honey Harbour Public Library
2587 Honey Harbour Road, Muskoka District Municipality, ON P0C 41.39km -
Midland Public Library
320 King Street, Midland, ON L4R 3M6 44.29km
-
Soldiers' Memorial Hospital
170 Colborne Street W, Orillia, ON L3V 2Z3 17.83km -
Soldier's Memorial Hospital
170 Colborne Street W, Orillia, ON L3V 2Z3 17.83km -
Vitalaire Healthcare
190 Memorial Avenue, Orillia, ON L3V 5X6 18.45km
-
Franklin Park
Severn Bridge ON 10.51km -
Couchiching Beach Park
Terry Fox Cir, Orillia ON 16.28km -
Tudhope Beach Park
atherley road, Orillia ON 16.47km
-
Scotiabank
5884 Rama Rd, Orillia ON L3V 6H6 11.48km -
TD Bank Financial Group
2303 Hwy 11, Gravenhurst ON P1P 0C8 15.32km -
CIBC
394 Laclie St, Orillia ON L3V 4P5 15.83km




