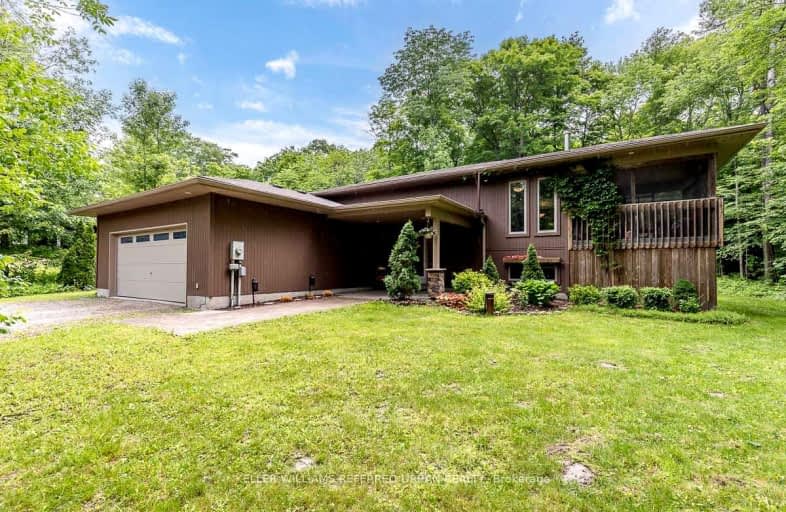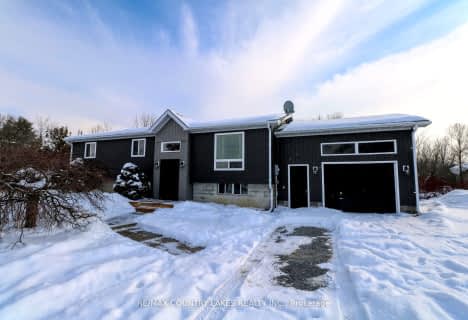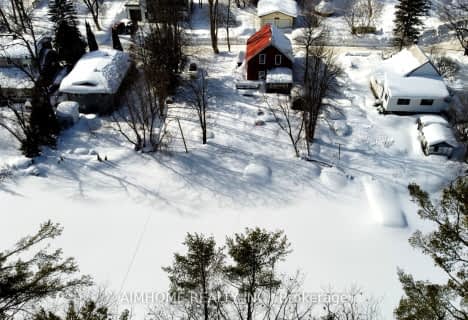
Video Tour
Car-Dependent
- Almost all errands require a car.
0
/100
Somewhat Bikeable
- Most errands require a car.
36
/100

K P Manson Public School
Elementary: Public
3.77 km
Rama Central Public School
Elementary: Public
4.27 km
Uptergrove Public School
Elementary: Public
17.00 km
Couchiching Heights Public School
Elementary: Public
15.58 km
Severn Shores Public School
Elementary: Public
7.28 km
Monsignor Lee Separate School
Elementary: Catholic
16.62 km
Orillia Campus
Secondary: Public
17.50 km
Gravenhurst High School
Secondary: Public
18.83 km
Patrick Fogarty Secondary School
Secondary: Catholic
16.09 km
Twin Lakes Secondary School
Secondary: Public
19.40 km
Trillium Lakelands' AETC's
Secondary: Public
32.25 km
Orillia Secondary School
Secondary: Public
17.55 km
-
Franklin Park
Severn Bridge ON 10.07km -
Couchiching Beach Park
Terry Fox Cir, Orillia ON 16.42km -
Tudhope Beach Park
atherley road, Orillia ON 16.68km
-
Scotiabank
5884 Rama Rd, Orillia ON L3V 6H6 11.74km -
TD Bank Financial Group
2303 Hwy 11, Gravenhurst ON P1P 0C8 14.95km -
CIBC
394 Laclie St, Orillia ON L3V 4P5 15.95km








