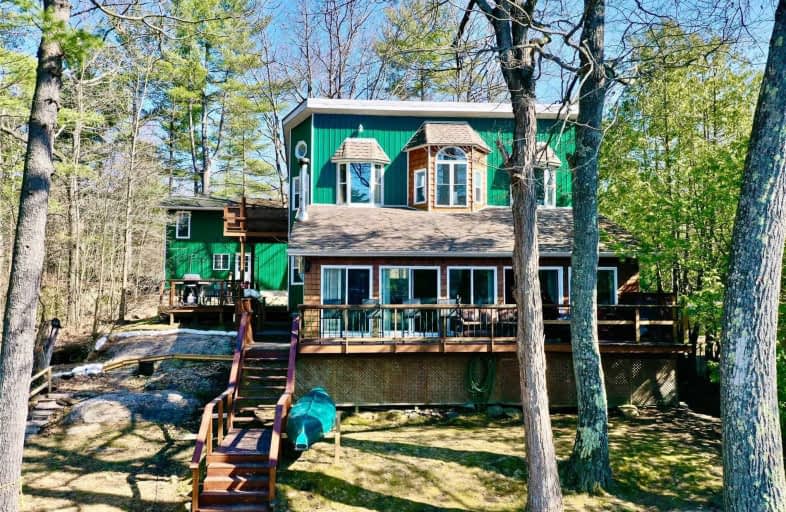Sold on May 13, 2021
Note: Property is not currently for sale or for rent.

-
Type: Detached
-
Style: 2-Storey
-
Size: 1500 sqft
-
Lot Size: 102 x 249 Feet
-
Age: No Data
-
Taxes: $3,417 per year
-
Days on Site: 34 Days
-
Added: Apr 09, 2021 (1 month on market)
-
Updated:
-
Last Checked: 3 months ago
-
MLS®#: S5188119
-
Listed By: Century 21 best sellers ltd., brokerage
Escape The City To This Year Round Waterfront 2 Storey Home With Over 1700 Sqft Living Space & 85' Of Frontage On The Ravishing Green River. This Is Truly An Entertainer's Fantasy With The Large Deck, Gazebo, Fire Pit & Tiki Bar. Master Bedroom W/ Balcony, Jack & Jill Ensuite W/ Jacuzzi Overlooking The River. The Detached Garage Features A Self-Contained 450 Sqft Loft W/ 1 Bed, 1 Full Bath And Kitch. Bring Your Boat And Enjoy Swimming In The Pristine Waters.
Extras
Washer, Dryer, Dishwasher, Over/Stove, Fridge, All Elf's, Shed, Dock, Gazebo. Exl: Light House (On Dock), Dart Board With Housing. Rental: 2 Propane Tanks
Property Details
Facts for 7970 Oakridge Drive, Severn
Status
Days on Market: 34
Last Status: Sold
Sold Date: May 13, 2021
Closed Date: Jul 15, 2021
Expiry Date: Oct 08, 2021
Sold Price: $1,120,000
Unavailable Date: May 13, 2021
Input Date: Apr 09, 2021
Property
Status: Sale
Property Type: Detached
Style: 2-Storey
Size (sq ft): 1500
Area: Severn
Community: Washago
Availability Date: Tbd
Inside
Bedrooms: 5
Bathrooms: 3
Kitchens: 1
Kitchens Plus: 1
Rooms: 8
Den/Family Room: Yes
Air Conditioning: None
Fireplace: Yes
Laundry Level: Main
Washrooms: 3
Building
Basement: Crawl Space
Heat Type: Forced Air
Heat Source: Propane
Exterior: Alum Siding
Exterior: Wood
Water Supply Type: Lake/River
Water Supply: Other
Special Designation: Unknown
Other Structures: Garden Shed
Parking
Driveway: Private
Garage Spaces: 1
Garage Type: Detached
Covered Parking Spaces: 6
Total Parking Spaces: 7
Fees
Tax Year: 2020
Tax Legal Description: Plan 514 Pt Lot 27 Rp 51R26651 Part 1
Taxes: $3,417
Highlights
Feature: Marina
Feature: Park
Feature: Rec Centre
Feature: River/Stream
Feature: School
Feature: Waterfront
Land
Cross Street: Hwy11/169 Washago, L
Municipality District: Severn
Fronting On: West
Parcel Number: 587010259
Pool: None
Sewer: Septic
Lot Depth: 249 Feet
Lot Frontage: 102 Feet
Acres: .50-1.99
Waterfront: Direct
Water Body Name: Green
Water Body Type: River
Water Frontage: 25.93
Easements Restrictions: Easement
Easements Restrictions: Right Of Way
Water Features: Dock
Water Features: Riverfront
Shoreline: Mixed
Shoreline Allowance: Owned
Shoreline Exposure: W
Water Delivery Features: Uv System
Additional Media
- Virtual Tour: https://youtu.be/DMnGt9edBOM
Rooms
Room details for 7970 Oakridge Drive, Severn
| Type | Dimensions | Description |
|---|---|---|
| Br Main | 1.82 x 2.68 | |
| Br Main | 2.43 x 2.74 | W/O To Deck, Sliding Doors |
| Br 2nd | 3.04 x 4.69 | Closet, Ceiling Fan |
| Br 2nd | 3.65 x 4.69 | Closet, W/O To Balcony, Ceiling Fan |
| Foyer Main | 2.74 x 4.69 | |
| Living Main | 4.69 x 7.00 | W/O To Deck, Fireplace, Ceiling Fan |
| Kitchen Main | 2.74 x 4.69 | |
| Dining Main | 3.05 x 4.69 | W/O To Deck |
| Laundry Main | 1.83 x 3.05 | |
| Mudroom Main | 2.44 x 2.56 | |
| Bathroom 2nd | 2.44 x 3.96 | 4 Pc Ensuite |

| XXXXXXXX | XXX XX, XXXX |
XXXX XXX XXXX |
$X,XXX,XXX |
| XXX XX, XXXX |
XXXXXX XXX XXXX |
$X,XXX,XXX | |
| XXXXXXXX | XXX XX, XXXX |
XXXXXXXX XXX XXXX |
|
| XXX XX, XXXX |
XXXXXX XXX XXXX |
$XXX,XXX |
| XXXXXXXX XXXX | XXX XX, XXXX | $1,120,000 XXX XXXX |
| XXXXXXXX XXXXXX | XXX XX, XXXX | $1,149,000 XXX XXXX |
| XXXXXXXX XXXXXXXX | XXX XX, XXXX | XXX XXXX |
| XXXXXXXX XXXXXX | XXX XX, XXXX | $445,000 XXX XXXX |

K P Manson Public School
Elementary: PublicRama Central Public School
Elementary: PublicUptergrove Public School
Elementary: PublicCouchiching Heights Public School
Elementary: PublicSevern Shores Public School
Elementary: PublicMonsignor Lee Separate School
Elementary: CatholicOrillia Campus
Secondary: PublicGravenhurst High School
Secondary: PublicPatrick Fogarty Secondary School
Secondary: CatholicTwin Lakes Secondary School
Secondary: PublicTrillium Lakelands' AETC's
Secondary: PublicOrillia Secondary School
Secondary: Public- — bath
- — bed
- — sqft
1002 Cowbell Lane, Gravenhurst, Ontario • P0E 1N0 • Gravenhurst


