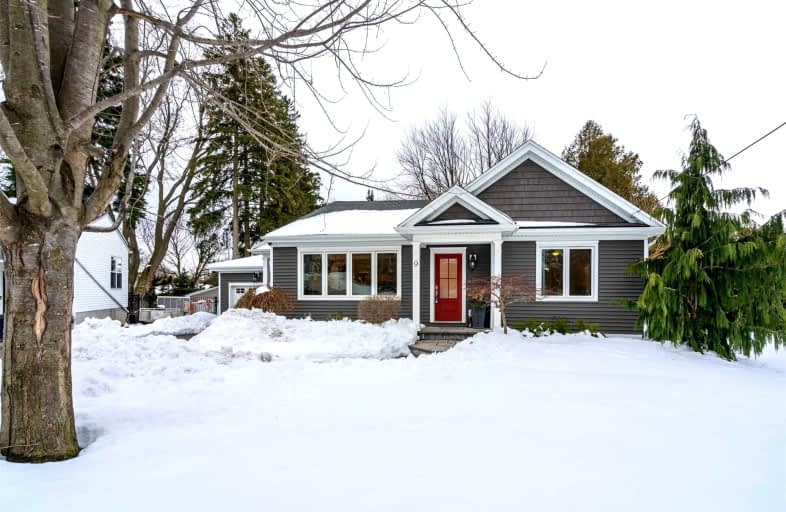Car-Dependent
- Most errands require a car.
28
/100
No Nearby Transit
- Almost all errands require a car.
0
/100
Bikeable
- Some errands can be accomplished on bike.
54
/100

Aldershot Elementary School
Elementary: Public
4.19 km
St. Thomas Catholic Elementary School
Elementary: Catholic
0.82 km
Mary Hopkins Public School
Elementary: Public
0.66 km
Allan A Greenleaf Elementary
Elementary: Public
1.67 km
Guardian Angels Catholic Elementary School
Elementary: Catholic
2.10 km
Guy B Brown Elementary Public School
Elementary: Public
1.82 km
École secondaire Georges-P-Vanier
Secondary: Public
7.97 km
Aldershot High School
Secondary: Public
4.82 km
M M Robinson High School
Secondary: Public
6.01 km
Notre Dame Roman Catholic Secondary School
Secondary: Catholic
6.56 km
Sir John A Macdonald Secondary School
Secondary: Public
8.62 km
Waterdown District High School
Secondary: Public
1.76 km
-
Waterdown Memorial Playground
Hamilton ON 1.02km -
Joe Sam's Park
752 Centre Rd, Waterdown ON 2.5km -
Kerns Park
Burlington ON 4.05km
-
TD Bank Financial Group
596 Plains Rd E (King Rd.), Burlington ON L7T 2E7 4.96km -
Scotiabank
632 Plains Rd E, Burlington ON L7T 2E9 4.99km -
BMO Bank of Montreal
632 Plains Rd E, Burlington ON L7T 2E9 5.01km














