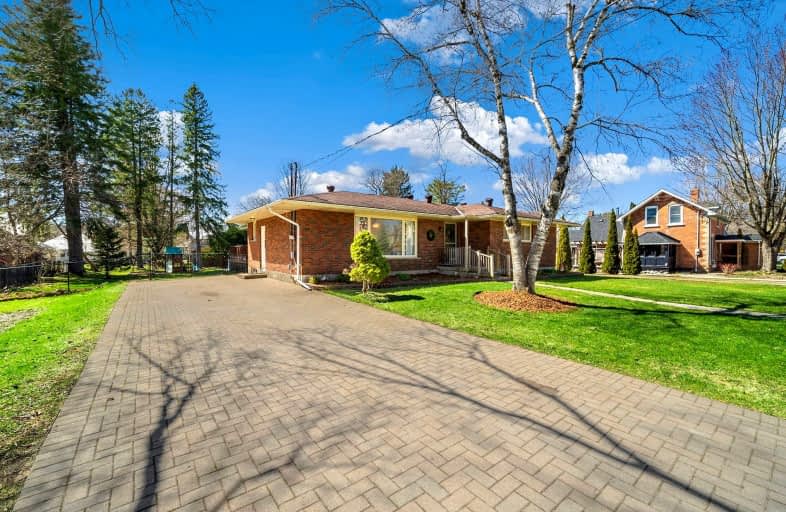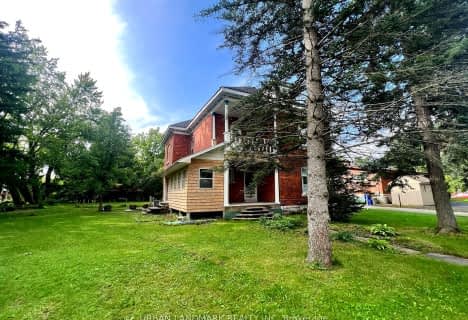Somewhat Walkable
- Some errands can be accomplished on foot.
53
/100
Bikeable
- Some errands can be accomplished on bike.
56
/100

Hillsdale Elementary School
Elementary: Public
16.70 km
Warminster Elementary School
Elementary: Public
11.11 km
St Antoine Daniel Catholic School
Elementary: Catholic
10.06 km
Coldwater Public School
Elementary: Public
0.56 km
Marchmont Public School
Elementary: Public
14.70 km
Tay Shores Public School
Elementary: Public
10.94 km
North Simcoe Campus
Secondary: Public
18.19 km
Orillia Campus
Secondary: Public
21.15 km
Patrick Fogarty Secondary School
Secondary: Catholic
19.23 km
Twin Lakes Secondary School
Secondary: Public
21.09 km
St Theresa's Separate School
Secondary: Catholic
18.13 km
Orillia Secondary School
Secondary: Public
19.86 km
-
Talbot Park
Tay ON L0K 1R0 13.71km -
Patterson Park
203 Patterson Blvd, Port McNicoll ON L0K 1R0 14.84km -
Couchiching Conservancy
1485 Division Rd W, Orillia ON L3V 6H2 15.64km
-
TD Canada Trust ATM
7 Coldwater Rd, Coldwater ON L0K 1E0 0.13km -
TD Bank Financial Group
7 Coldwater Rd, Coldwater ON L0K 1E0 0.13km -
RBC Royal Bank
271 King St (Hugel), Midland ON L4R 3M4 19.51km



