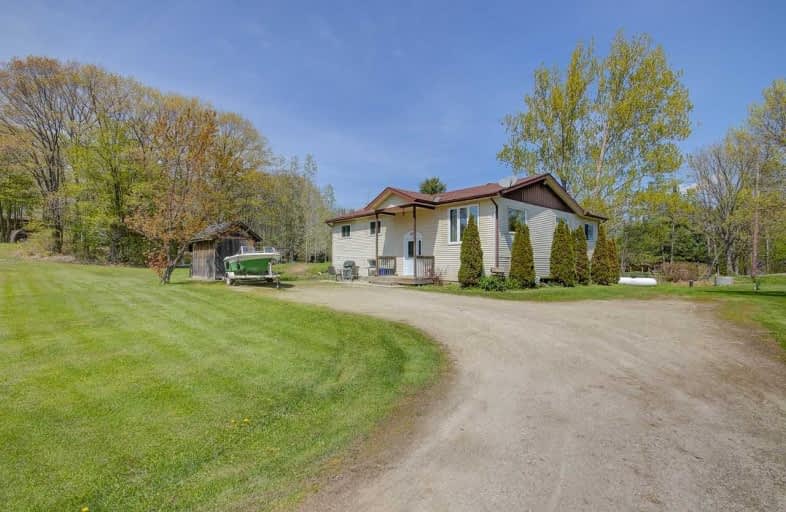Sold on Jun 10, 2019
Note: Property is not currently for sale or for rent.

-
Type: Detached
-
Style: Bungalow
-
Size: 1500 sqft
-
Lot Size: 161 x 149 Feet
-
Age: No Data
-
Taxes: $1,354 per year
-
Days on Site: 12 Days
-
Added: Sep 07, 2019 (1 week on market)
-
Updated:
-
Last Checked: 1 month ago
-
MLS®#: S4466992
-
Listed By: Keller williams experience realty, brokerage
Water Views & Incredible Price! This Is A Great Family Home/Cottage & Is Located Across From A Twnshp Waterfront Property. You Can See The Water All Year Long Right From Your Living Space. Forced Air Heat,Central Air Con,Lrge Corner Lot,& More. Mins Off Hwy 400 & Is Approx 1.5 Hrs From The Gta. For More Photos & Video Tour Please Visit The Website. Note: Sq. Ft. Measures On Realtor.Ca Are Exterior, Not Interior. 24 Hrs Irrevocable On All Offers.
Extras
Legal Descrip Con't:M497 Baxter S/T Lt
Property Details
Facts for 829 Lone Pine Road, Severn
Status
Days on Market: 12
Last Status: Sold
Sold Date: Jun 10, 2019
Closed Date: Jul 10, 2019
Expiry Date: Sep 06, 2019
Sold Price: $298,500
Unavailable Date: Jun 10, 2019
Input Date: May 29, 2019
Property
Status: Sale
Property Type: Detached
Style: Bungalow
Size (sq ft): 1500
Area: Severn
Community: Port Severn
Availability Date: Flexible
Assessment Amount: $189,000
Assessment Year: 2016
Inside
Bedrooms: 3
Bathrooms: 1
Kitchens: 1
Rooms: 12
Den/Family Room: Yes
Air Conditioning: Central Air
Fireplace: No
Washrooms: 1
Building
Basement: Part Fin
Heat Type: Forced Air
Heat Source: Propane
Exterior: Vinyl Siding
Water Supply: Well
Special Designation: Unknown
Other Structures: Garden Shed
Parking
Driveway: Pvt Double
Garage Type: None
Covered Parking Spaces: 6
Total Parking Spaces: 6
Fees
Tax Year: 2019
Tax Legal Description: Pcl 25346 Sec Muskoka; Lt 29 Pl
Taxes: $1,354
Highlights
Feature: Lake Access
Feature: Marina
Land
Cross Street: Hwy 400 T Exit 156 T
Municipality District: Severn
Fronting On: West
Parcel Number: 480190119
Pool: None
Sewer: Septic
Lot Depth: 149 Feet
Lot Frontage: 161 Feet
Lot Irregularities: 151.39X161.32X149.34X
Acres: .50-1.99
Zoning: Res
Rooms
Room details for 829 Lone Pine Road, Severn
| Type | Dimensions | Description |
|---|---|---|
| Kitchen Main | 3.51 x 3.58 | |
| Dining Main | 3.66 x 3.63 | |
| Living Main | 4.50 x 3.63 | |
| 2nd Br Main | 3.58 x 2.90 | |
| Bathroom Main | - | 4 Pc Bath |
| 3rd Br Main | 2.82 x 3.61 | |
| Other Main | 2.74 x 3.58 | |
| Master Main | 4.34 x 3.48 | |
| Sunroom Main | 4.67 x 2.72 | |
| Family Bsmt | 8.00 x 3.53 | |
| Other Bsmt | 3.56 x 5.59 | |
| Utility Bsmt | 5.64 x 4.24 |
| XXXXXXXX | XXX XX, XXXX |
XXXX XXX XXXX |
$XXX,XXX |
| XXX XX, XXXX |
XXXXXX XXX XXXX |
$XXX,XXX |
| XXXXXXXX XXXX | XXX XX, XXXX | $298,500 XXX XXXX |
| XXXXXXXX XXXXXX | XXX XX, XXXX | $289,900 XXX XXXX |

Honey Harbour Public School
Elementary: PublicSacred Heart School
Elementary: CatholicSt Antoine Daniel Catholic School
Elementary: CatholicColdwater Public School
Elementary: PublicHuron Park Public School
Elementary: PublicTay Shores Public School
Elementary: PublicGeorgian Bay District Secondary School
Secondary: PublicNorth Simcoe Campus
Secondary: PublicÉcole secondaire Le Caron
Secondary: PublicElmvale District High School
Secondary: PublicPatrick Fogarty Secondary School
Secondary: CatholicSt Theresa's Separate School
Secondary: Catholic

