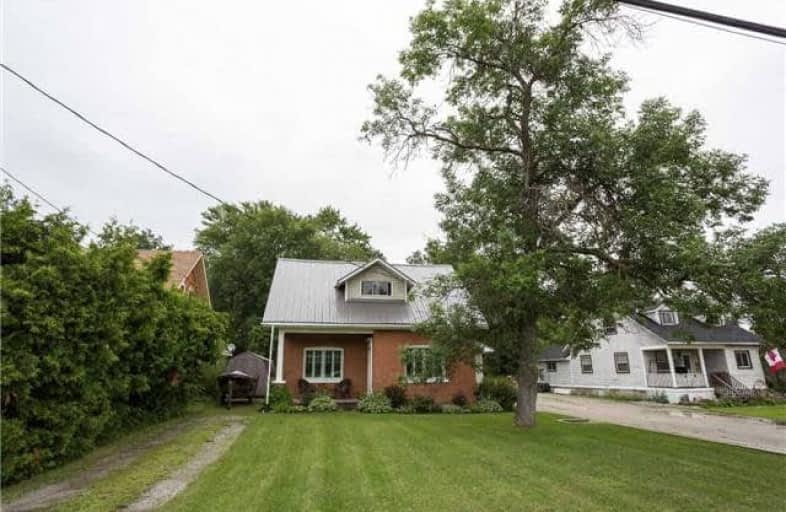
Video Tour

K P Manson Public School
Elementary: Public
12.87 km
Rama Central Public School
Elementary: Public
5.24 km
St Bernard's Separate School
Elementary: Catholic
13.53 km
Uptergrove Public School
Elementary: Public
9.61 km
Severn Shores Public School
Elementary: Public
10.01 km
Regent Park Public School
Elementary: Public
13.87 km
Orillia Campus
Secondary: Public
14.58 km
Gravenhurst High School
Secondary: Public
27.54 km
Patrick Fogarty Secondary School
Secondary: Catholic
14.40 km
Twin Lakes Secondary School
Secondary: Public
16.44 km
Trillium Lakelands' AETC's
Secondary: Public
40.16 km
Orillia Secondary School
Secondary: Public
15.30 km

