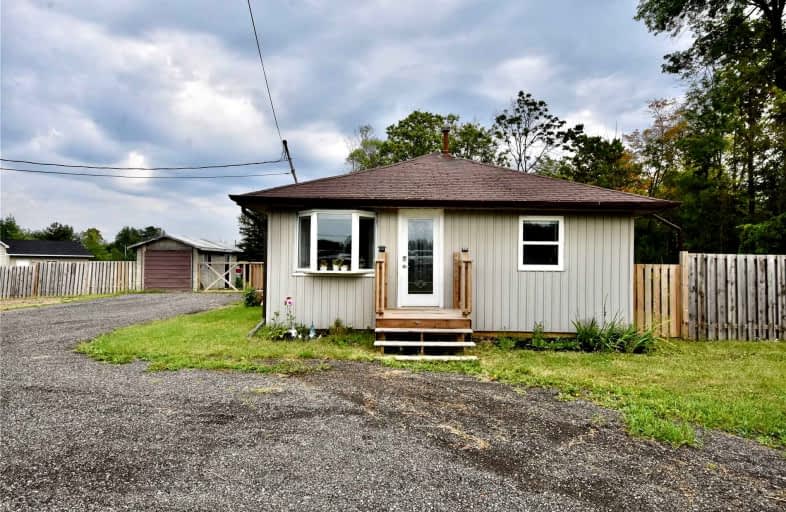Sold on Sep 14, 2022
Note: Property is not currently for sale or for rent.

-
Type: Detached
-
Style: Bungalow
-
Size: 700 sqft
-
Lot Size: 127 x 0 Feet
-
Age: 51-99 years
-
Taxes: $1,578 per year
-
Days on Site: 14 Days
-
Added: Aug 31, 2022 (2 weeks on market)
-
Updated:
-
Last Checked: 1 month ago
-
MLS®#: S5747976
-
Listed By: Sutton group incentive realty inc., brokerage
Open Concept 2 Bedroom With Loads Of Upgrades! 5 Mins. North Of Orillia With A Huge .45 Acre Lot! Upgraded Kitchen, Stainless Steel Appliances, Concrete Countertops, Separate Laundry And Folding Station. Bathroom Boasts A Large Walk-In Shower And Soaker Tub. Forced Air Gas Heat/Ac. Cute Breezway That Opens Onto A Back Deck With A Large Fully Fenced Lot, Large Shed With Concrete Pad Great For A He/She Shed And Separate Garage, Close To Walking Trails And The Lake - Just Move In And Enjoy!
Extras
Refridgerator/Stove, Dishwasher, Washer/Dryer
Property Details
Facts for 8441 Hwy 11 N, Severn
Status
Days on Market: 14
Last Status: Sold
Sold Date: Sep 14, 2022
Closed Date: Oct 27, 2022
Expiry Date: Oct 31, 2022
Sold Price: $458,000
Unavailable Date: Sep 14, 2022
Input Date: Aug 31, 2022
Property
Status: Sale
Property Type: Detached
Style: Bungalow
Size (sq ft): 700
Age: 51-99
Area: Severn
Community: Rural Severn
Availability Date: Tbd
Assessment Amount: $152,000
Assessment Year: 2020
Inside
Bedrooms: 2
Bathrooms: 1
Kitchens: 1
Rooms: 5
Den/Family Room: No
Air Conditioning: Central Air
Fireplace: No
Laundry Level: Main
Washrooms: 1
Utilities
Electricity: Yes
Gas: Yes
Cable: Yes
Telephone: Yes
Building
Basement: Full
Basement 2: Unfinished
Heat Type: Forced Air
Heat Source: Propane
Exterior: Alum Siding
Water Supply Type: Dug Well
Water Supply: Well
Special Designation: Unknown
Other Structures: Garden Shed
Parking
Driveway: Front Yard
Garage Spaces: 1
Garage Type: Detached
Covered Parking Spaces: 12
Total Parking Spaces: 13
Fees
Tax Year: 2022
Tax Legal Description: Pt Lt 3 Con 8 North Orillia Pt 2, 51R7400 Township
Taxes: $1,578
Highlights
Feature: Beach
Feature: Fenced Yard
Feature: Hospital
Feature: Lake Access
Feature: Level
Feature: Wooded/Treed
Land
Cross Street: Highway 11 North
Municipality District: Severn
Fronting On: East
Parcel Number: 586170153
Pool: None
Sewer: Septic
Lot Frontage: 127 Feet
Lot Irregularities: Triangle
Acres: < .50
Zoning: Res
Rooms
Room details for 8441 Hwy 11 N, Severn
| Type | Dimensions | Description |
|---|---|---|
| Living Main | 5.49 x 3.35 | |
| Br Main | 2.74 x 3.35 | |
| 2nd Br Main | 3.66 x 3.35 | |
| Kitchen Main | 3.66 x 3.35 | |
| Bathroom Main | 1.83 x 3.35 | 4 Pc Bath |
| Dining Main | 2.74 x 4.88 |
| XXXXXXXX | XXX XX, XXXX |
XXXX XXX XXXX |
$XXX,XXX |
| XXX XX, XXXX |
XXXXXX XXX XXXX |
$XXX,XXX | |
| XXXXXXXX | XXX XX, XXXX |
XXXX XXX XXXX |
$XXX,XXX |
| XXX XX, XXXX |
XXXXXX XXX XXXX |
$XXX,XXX |
| XXXXXXXX XXXX | XXX XX, XXXX | $458,000 XXX XXXX |
| XXXXXXXX XXXXXX | XXX XX, XXXX | $469,000 XXX XXXX |
| XXXXXXXX XXXX | XXX XX, XXXX | $340,000 XXX XXXX |
| XXXXXXXX XXXXXX | XXX XX, XXXX | $300,000 XXX XXXX |

ÉÉC Samuel-de-Champlain
Elementary: CatholicCouchiching Heights Public School
Elementary: PublicSevern Shores Public School
Elementary: PublicMonsignor Lee Separate School
Elementary: CatholicOrchard Park Elementary School
Elementary: PublicLions Oval Public School
Elementary: PublicOrillia Campus
Secondary: PublicGravenhurst High School
Secondary: PublicPatrick Fogarty Secondary School
Secondary: CatholicTwin Lakes Secondary School
Secondary: PublicOrillia Secondary School
Secondary: PublicEastview Secondary School
Secondary: Public- 1 bath
- 2 bed
- 700 sqft
3421 Beachview Avenue, Severn, Ontario • L0K 1G0 • West Shore



